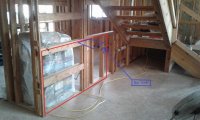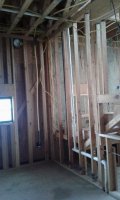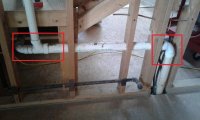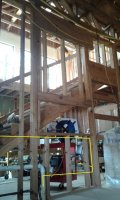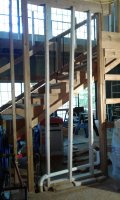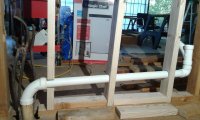DianeDebuda
New Member
The rough-in was done by a plumber many years ago. The planned location of the bar sink is now a stair landing, so obviously needs a change now.
The vent is 1-1/2"; the floor drain is 2"; the horizonal is 2". My plan is to replace the existing T at the old bar location with an elbow and replace the existing drain elbow with a sanitary T with the lower leg to the drain (2"), the upper leg to the sloped horizonal vent (elevate & change to 1-1/2?) and extend (with slope) the middle leg about 4 ft to the new sink location. Unsure if the sink leg can be 1-1/2 (preferred) or needs to be 2". From what I've read, thinking the sink end should be 16" AFF; not sure how far above T before elbow to sloped horizontal to existing vertical vent. 4"? Does this sound right?
Alternative is T at drain with center down to drain and 1 leg to vent and 1 leg to sink, but suspect that's not a good choice.
Pic 01 shows new location of wet bar and existing plumbing going towards the stairs (orig wet bar location).
Pic 07 shows existing plumbing from backside
Pic 04 shows close-up of existing plumbing from backside
The vent is 1-1/2"; the floor drain is 2"; the horizonal is 2". My plan is to replace the existing T at the old bar location with an elbow and replace the existing drain elbow with a sanitary T with the lower leg to the drain (2"), the upper leg to the sloped horizonal vent (elevate & change to 1-1/2?) and extend (with slope) the middle leg about 4 ft to the new sink location. Unsure if the sink leg can be 1-1/2 (preferred) or needs to be 2". From what I've read, thinking the sink end should be 16" AFF; not sure how far above T before elbow to sloped horizontal to existing vertical vent. 4"? Does this sound right?
Alternative is T at drain with center down to drain and 1 leg to vent and 1 leg to sink, but suspect that's not a good choice.
Pic 01 shows new location of wet bar and existing plumbing going towards the stairs (orig wet bar location).
Pic 07 shows existing plumbing from backside
Pic 04 shows close-up of existing plumbing from backside

