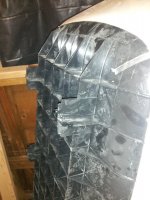Thanks! I will plan to reuse the current tub as is, with mortar bed under it. Will put plastic over subfloor and not plastic between mortar and tub unless I hear any major recommendations against this before I get to that part of the project!
Next question (will put this on new thread too): previous owner cut part of the tile flange off. Only over a small area, on outside corner and along apron, but water was running behind grout, down side of tub and behind the woodwork along the floor. Looks like this was done to make the tub "fit" either due to uneven floor (which I haven't even checked yet, but certainly will) or due to not wanting to further cut the wall panel (looks like whole bathroom was done in cement board, perhaps entire thing tiled at one point, previous owners installed new tub, cut chunk out of cement board to install tub and faucet/shower plumbing and filled the hole with unfinished plywood and regular drywall and tiled right over that, then put thin drywall over the rest of the bathroom's cement board. Apparently didn't want to cut more cement board to fit tub, so they cut tub instead. Looked nice for a while until I wound up with a moldy mess behind the wall!) I will make sure the floor is level before reinstalling the tub, but thinking I can just build up silicone to make up for the small part of flange that was cut away? Right? I looked into "tile flange" that can be applied with adhesive, but it looks pretty questionable in terms of quality. Previous installation didn't have the cement board coming down low enough, nor did it or the tile come down around the side/apron part of the tub. So plenty of opportunity for water to go where it didn't belong. Thinking if I do the floor, tub and walls correctly, and do silicone between cement board edge and tub edge, then tile/grout over that I should be good. Right?
This is the first time I've done a bathroom, so trying to research everything and make sure it is done correctly this time. Would really prefer not to have to buy/fit new tub. Mostly because I don't want to have to have plumbing redone.

