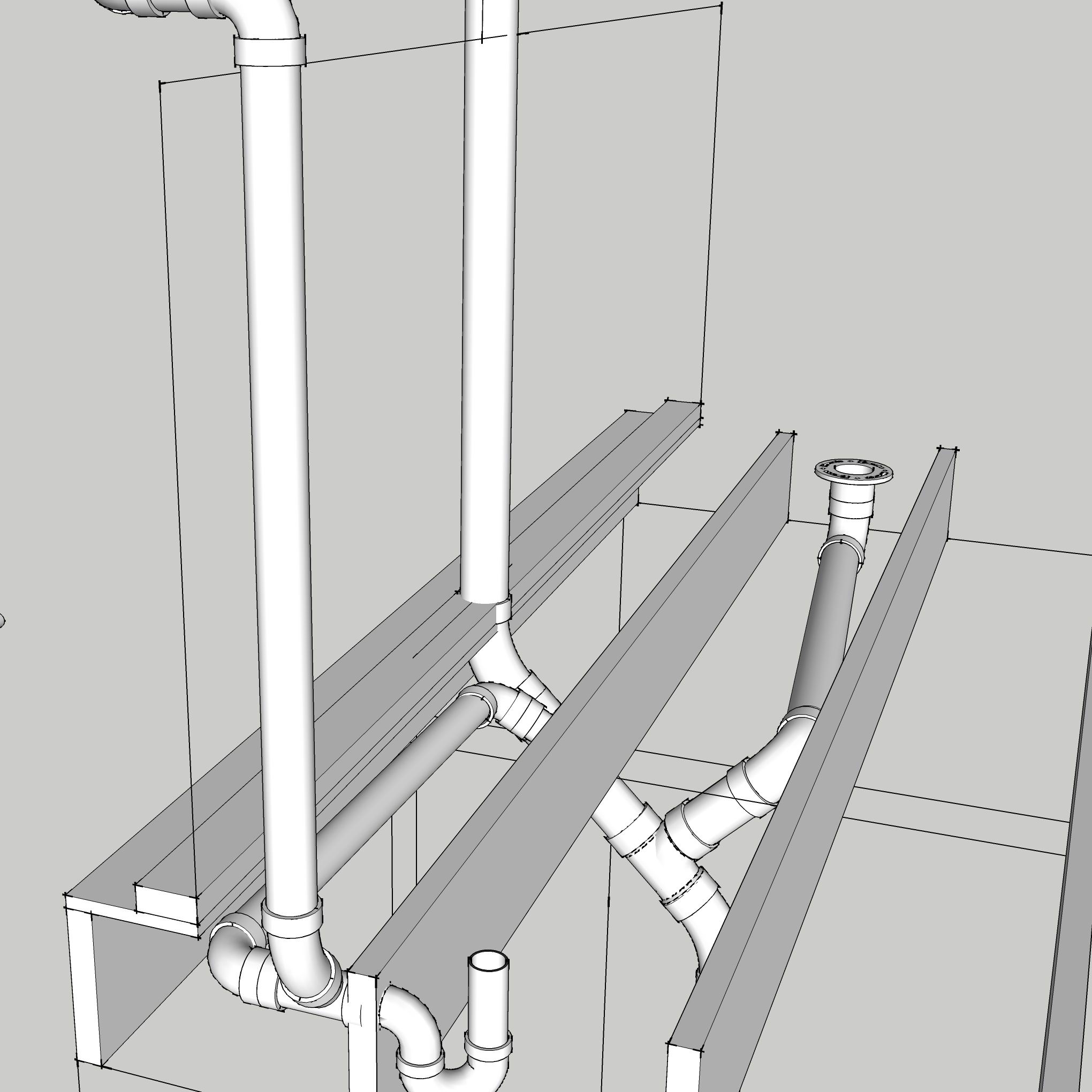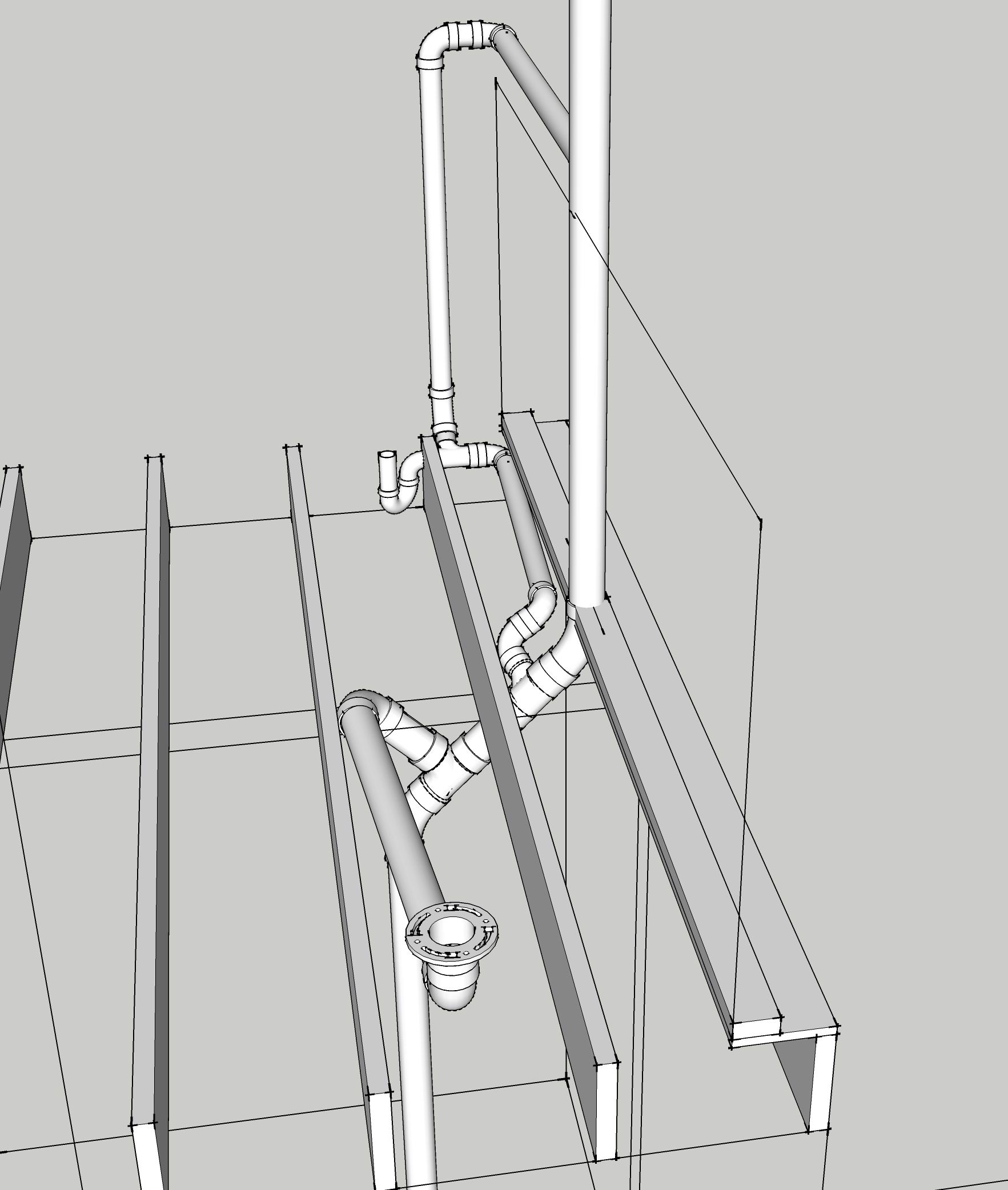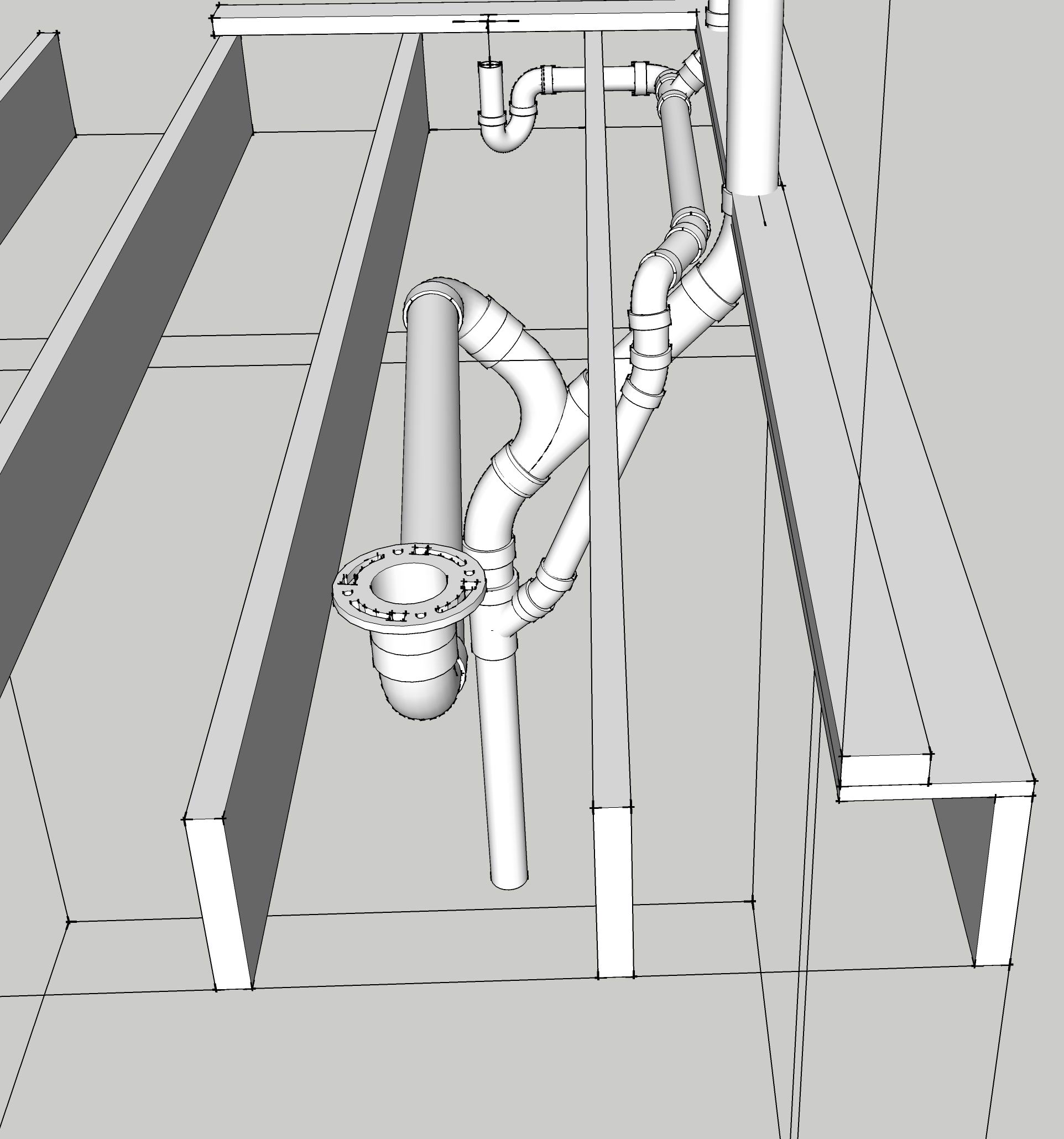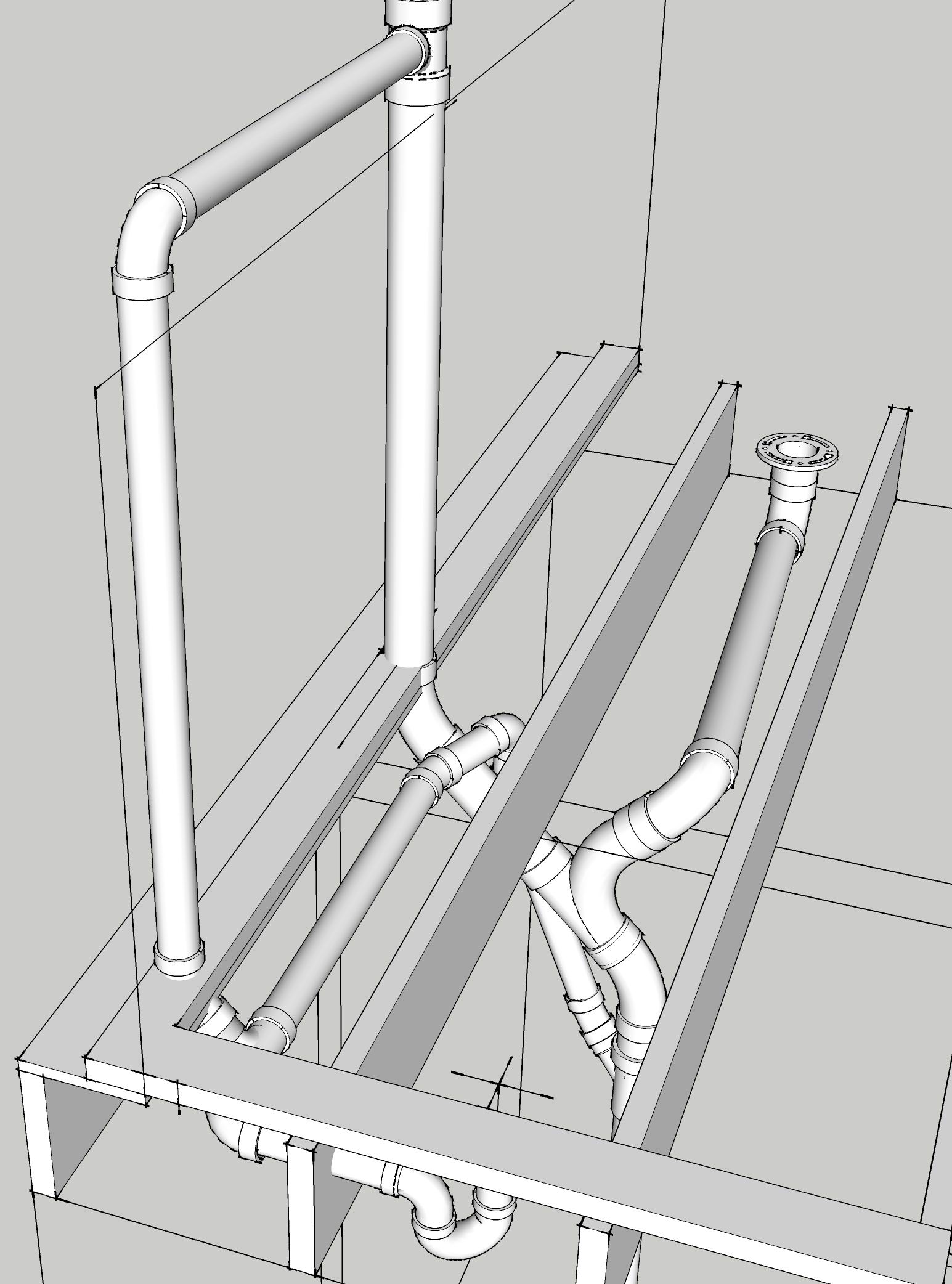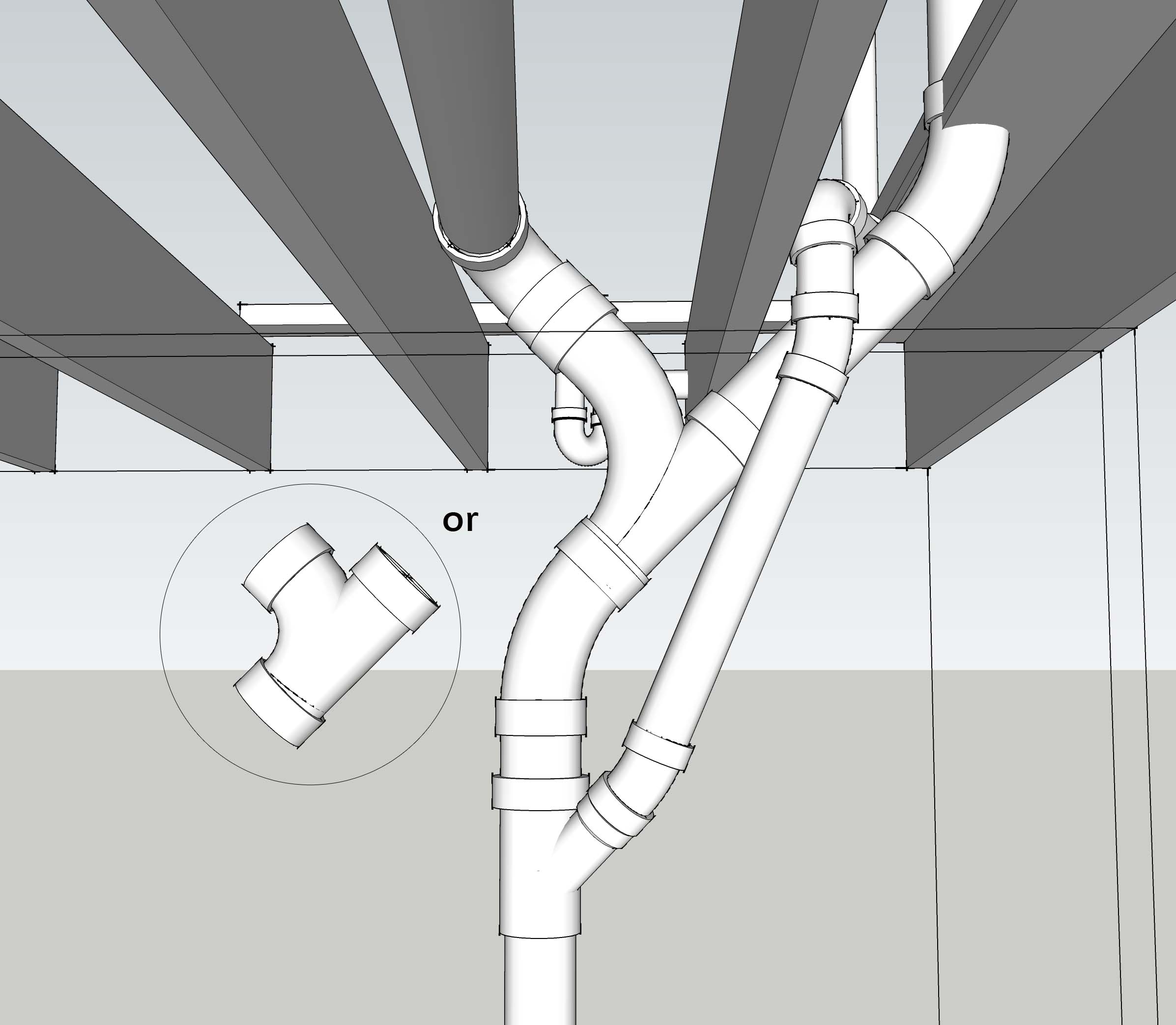SergeiS
New Member
Hi, I'm in process of my bath remodeling. Bath is located on the second floor. I'm converting the standard toilet/tub kid's bathroom to walk-in shower/toilet bathroom. I want to move the toilet to the new location and use the space that was occupied by the toilet for the shower. During demolition I discovered that my waste stack right in a middle of my bathroom floor. I have a very limited access to relocate the 3" waste pipe. The goal is to hide the pipes inside the existing wall and floor cavities without demolishing ceiling below. I drew a pipe layout to explain my situation. This waste stack serving only 2-nd floor bathroom. No others plumbing fixtures are connected to this pipe. Existing 3" waste stack has been offset-ted w/ (2) 45 deg. fittings. I connected 3" drain from the toilet and 2" drain from the shower to the 45 deg. section of the waste pipe. Shower trap is vented and connected to the vent stack above the ceiling. 3" vent stack goes vertical and through the roof. Do you see any problem with this layout? My concern that new toilet pipe is not properly vented. You advise would be greatly appreciated! Thank you! My location is under Illinois Plumbing Code.
