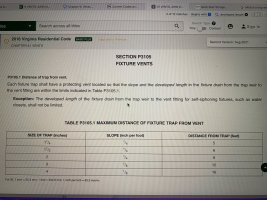DIYERFROMVA
New Member
I live in Virginia, which uses the IPC plumbing code. We're in the process of remodeling a bathroom and the plumbers just completed the drain install. The distance from the toilet flange to the vent is approximately 16 feet and is 3" PVC. The 2" shower trap connects to the same 3" line via a horizontal wye fitting within 12 inches and the distance from the shower trap to the vent along the 2" run and the 3" run is about 12 feet. The IPC says that the distance from the fixture trap to the vent on a 3" line cannot be longer than 12 feet and cannot be longer than 8 feet on a 2" line. The IPC has an exception that says "The developed length of a fixture drain from the trap weir to the vent fitting for self siphoning fixtures, such as water closets, shall not be limited.
My question is this: Are the distances for both the toilet flange and the shower trap to the vent acceptable given the IPC exception? It seems to me that this would be OK only for the toilet, but not for the shower drain since the shower is not self-siphoning. Can a pro lend a hand and offer an opinion?
Thanks in advance!
JP
I'm attaching a photo of the IPC code for reference.
My question is this: Are the distances for both the toilet flange and the shower trap to the vent acceptable given the IPC exception? It seems to me that this would be OK only for the toilet, but not for the shower drain since the shower is not self-siphoning. Can a pro lend a hand and offer an opinion?
Thanks in advance!
JP
I'm attaching a photo of the IPC code for reference.

