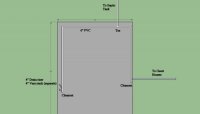Joseph Skoler
Member
I'm renovating a house and I sure could use some help from a pro.
I have a 6" PVC pipe going from the house to the septic tank.
In the house, the main drain needs to go (all in a horizontal plane) along one wall about 20', turn 90 degrees, then go along another wall about 35' before turning up.
In addition, this main drain will serve 3 small guest cottages. That pipe turns the opposite way on the wall it enters the house for about 10', turns 90 degrees, goes about 25' and then turns 90 degrees to back out of the house (again, all in a horizontal plane)
I'm thinking continue with 6" PVC until the pipe turns up into the house and until it out to the cottages.
Here's a drawing looking down.
I understand I need a good pitch (1/4" per foot?). Will that be enough? Do I need additional cleanouts?
Can I simply use a Sanitary Tee where the pipe enters the house? I am concerned about sewage going straight across the Tee instead of turning and going out.
Any and all suggestions are very much appreciated (and needed).
I have a 6" PVC pipe going from the house to the septic tank.
In the house, the main drain needs to go (all in a horizontal plane) along one wall about 20', turn 90 degrees, then go along another wall about 35' before turning up.
In addition, this main drain will serve 3 small guest cottages. That pipe turns the opposite way on the wall it enters the house for about 10', turns 90 degrees, goes about 25' and then turns 90 degrees to back out of the house (again, all in a horizontal plane)
I'm thinking continue with 6" PVC until the pipe turns up into the house and until it out to the cottages.
Here's a drawing looking down.
I understand I need a good pitch (1/4" per foot?). Will that be enough? Do I need additional cleanouts?
Can I simply use a Sanitary Tee where the pipe enters the house? I am concerned about sewage going straight across the Tee instead of turning and going out.
Any and all suggestions are very much appreciated (and needed).


