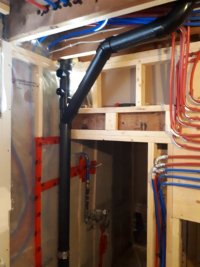DuncanG
New Member
Afternoon all,
I've added a separate shower to the bathroom above this laundry/utility so needed to rework the stack by adding a 2" san-tee.
This what I've ended up with, wanted to do a quick check to make sure it's up to snuff.
Top right is a toilet, 3" ABS, 90 to 45 to Wye - this is what I'm most concerned about, in order to not have the toilet drain piping low down, I ran it at the standard slope then a 45 down to the Wye - I think it's ok like this but could do with some reassurance.
Thoughts appreciated!
I've added a separate shower to the bathroom above this laundry/utility so needed to rework the stack by adding a 2" san-tee.
This what I've ended up with, wanted to do a quick check to make sure it's up to snuff.
Top right is a toilet, 3" ABS, 90 to 45 to Wye - this is what I'm most concerned about, in order to not have the toilet drain piping low down, I ran it at the standard slope then a 45 down to the Wye - I think it's ok like this but could do with some reassurance.
Thoughts appreciated!

