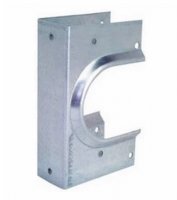Joseph Skoler
Member
I have a covered porch framed and will be installing either beadboard or a 1x4 style porch ceiling.
I am installing recessed LED light pucks in the ceiling.
I need to run 12/2 NM across the joists but I don't want to drill holes -- they are only 2x6's 8" OC (don't ask).
How can I do this and meet code?
I ran the wires in the picture below, but I don't know if it will meet code.
Thank you!

I am installing recessed LED light pucks in the ceiling.
I need to run 12/2 NM across the joists but I don't want to drill holes -- they are only 2x6's 8" OC (don't ask).
How can I do this and meet code?
I ran the wires in the picture below, but I don't know if it will meet code.
Thank you!

