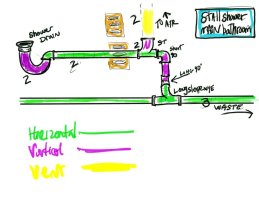Caryncbreeef
Member
Hello all, Just getting ready to rough in the house I am rehabbing. Two bathrooms and a kitchen, single level, pretty darn tight crawl.
I’m running Pex A with a manifold system. My questions are about the DWV system. A friend who is a plumbing inspector came over and laid out for me what I need to do. He suggested one vent through the roof for the washer, slop sink and shower. He said Studors for everything else. (small home, cathedral ceiling so no attic. He told me which fixtures to put in groups. G0t all that but I know there is more to it than that.
while I understand what he described, in researching I understand it is slightly more complicated than that. which fitting are required where, exactly what inspectors want to see, etc. Like which connectors are required when directions change.
He is not able to really give me this detail I would prefer to have before doing the work. I am looking for someone to do a drawing for me with specific fitting required (i have drawings of the plans already). I wouldn’t expect it for free. I want to do the work correctly the first time if possible. Any suggestions would be great.
I’m running Pex A with a manifold system. My questions are about the DWV system. A friend who is a plumbing inspector came over and laid out for me what I need to do. He suggested one vent through the roof for the washer, slop sink and shower. He said Studors for everything else. (small home, cathedral ceiling so no attic. He told me which fixtures to put in groups. G0t all that but I know there is more to it than that.
while I understand what he described, in researching I understand it is slightly more complicated than that. which fitting are required where, exactly what inspectors want to see, etc. Like which connectors are required when directions change.
He is not able to really give me this detail I would prefer to have before doing the work. I am looking for someone to do a drawing for me with specific fitting required (i have drawings of the plans already). I wouldn’t expect it for free. I want to do the work correctly the first time if possible. Any suggestions would be great.

