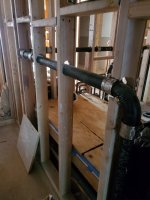DIYorBust
Active Member
So, on this project the plumber installed a 2 inch cast iron vent horizontally in a 2x4 wall. I had specified, and several times told him to use 1.5 inch pipe for this vent, which serves 2 lavs and a bathtub. The plumber was ultimately fired from the job by the GC. However the studs are drilled or notched up to 80-90%.
The GC proposes that we repair the wall by attaching .5" plywood on both sides. The wall needed to be thickened anyway to align with fixtures, so it doesn't really cost me any space. My concern is whether the wall will be rigid and secure enough for tile to be installed on it. It is a partition wall only and is non load bearing.
I think I would be within my rights to demand they redo the vent in 1.5". However, this would cost the GC more money and delay the job, plus he has really helped me out on many other problems, and it's not a situation where I'm looking to make him do more work than needed just because I can.
What do you think, should I accept this work, or will it give me a headache down the road?
Thanks,
DIY
The GC proposes that we repair the wall by attaching .5" plywood on both sides. The wall needed to be thickened anyway to align with fixtures, so it doesn't really cost me any space. My concern is whether the wall will be rigid and secure enough for tile to be installed on it. It is a partition wall only and is non load bearing.
I think I would be within my rights to demand they redo the vent in 1.5". However, this would cost the GC more money and delay the job, plus he has really helped me out on many other problems, and it's not a situation where I'm looking to make him do more work than needed just because I can.
What do you think, should I accept this work, or will it give me a headache down the road?
Thanks,
DIY

