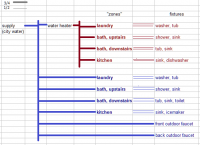Planning for an overhaul of plumbing in a 70 year old house that currently has a mish-mash of water lines. The attached schematic shows the supply on the left, breaks out by "zone" in the middle, with the individual fixtures on the right. Fat lines are 3/4", thin lines are 1/2".
For example, to get hot water in the upstairs shower, water comes in from supply, then 3/4" pex to water heater, then 3/4" pex to the upstairs bath zone (a 40 foot run), then 1/2" pex to the shower.
I'm not doing hot water recirculation, nor considering tankless water heaters.
Does this plan make sense - do you see any problems ? Many thanks for any advice.

For example, to get hot water in the upstairs shower, water comes in from supply, then 3/4" pex to water heater, then 3/4" pex to the upstairs bath zone (a 40 foot run), then 1/2" pex to the shower.
I'm not doing hot water recirculation, nor considering tankless water heaters.
Does this plan make sense - do you see any problems ? Many thanks for any advice.

