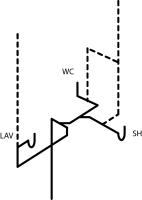Nick Bosco
New Member
Please critique (help) my drainage and venting plan.
I am adding a bathroom to the second floor of my home and I would like to keep all of the plumbing within the floor joists.
None of the new bathroom's walls extend to the first floor, so the only opportunity to run the waste stack down to the basement in through a first floor wall which is located in the middle of the floor of this new bathroom.
Thanks in advance.
Nick

I am adding a bathroom to the second floor of my home and I would like to keep all of the plumbing within the floor joists.
None of the new bathroom's walls extend to the first floor, so the only opportunity to run the waste stack down to the basement in through a first floor wall which is located in the middle of the floor of this new bathroom.
Thanks in advance.
Nick

