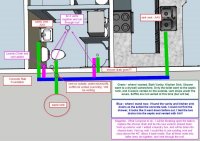Hi;
I have posted about this building before, specifically regarding the shower drain and drywell. It is a camp/cabin, in northern New York and they are notorious for head scratching building techniques. I fixed some of the plumbing and have a plan for completing it, but before I start, I would appreciate another set of eyes, specifically with regard to the exterior vent.
Please see the picture attached. When I bought the place, "slow drains" revealed no real venting, and all but the toilet was routed to a dry well somewhere. The toilet was the only fixture to use the septic tank, and it is vented outside the camp, under the eaves. The sofits are not vented, but will be, so a change to this is needed. This is reflected in Green.
Blue - I added a common drain outside, at least 3", maybe 4", I can't remember, but can dig it up. It picks up the kitchen sink and bath vanity, and routes them to the septic. I added aav's to both. I could not find the shower drain, so left a capped stub out where a new drain would exit the camp.
I forgot to mention - concrete slab foundation. I should also mention, walls are down to studs, and the ceiling has been raised to cathedral, no attic.
Magenta - So, I just finished re plumbing the hot and cold due to this gut and remodel. I added a washer box that will allow a small apartment size washer and dryer. I am about to plumb the trap and vent. No laundry tub. I plan on busting out and adding the new shower stall, drain, and vent. I need to take the exterior vent through the roof, so I can vent the sofits due to the vaulted ceilings (need to vent in rather bays, don't want to vent in plumbing gas).
My current though, and this is where I could use some experienced help. I would like to stay away from the old cast iron toilet drain with has the PVC exterior vent connected. I am thinking of just allowing the vent to continue outside, above the 46", then elbow it back into the building, up the wall, and tied all three vents together in the rafter bay, and out the roof.
In my heart I am thinking that the right way would be to bust up the toilet area too, and put a new drain and vent just like the shower, but the in foundation work is what I am the least experienced in, and the most apprehensive about.
AS an aside, I do realize that this is a good time to vent the bath vanity and tie in, although the area to do it is very tight because some of the area behind the vanity is occupied by a pocket door supply lines/stubs.
Ant thoughts would be appreciated.
Jim
I have posted about this building before, specifically regarding the shower drain and drywell. It is a camp/cabin, in northern New York and they are notorious for head scratching building techniques. I fixed some of the plumbing and have a plan for completing it, but before I start, I would appreciate another set of eyes, specifically with regard to the exterior vent.
Please see the picture attached. When I bought the place, "slow drains" revealed no real venting, and all but the toilet was routed to a dry well somewhere. The toilet was the only fixture to use the septic tank, and it is vented outside the camp, under the eaves. The sofits are not vented, but will be, so a change to this is needed. This is reflected in Green.
Blue - I added a common drain outside, at least 3", maybe 4", I can't remember, but can dig it up. It picks up the kitchen sink and bath vanity, and routes them to the septic. I added aav's to both. I could not find the shower drain, so left a capped stub out where a new drain would exit the camp.
I forgot to mention - concrete slab foundation. I should also mention, walls are down to studs, and the ceiling has been raised to cathedral, no attic.
Magenta - So, I just finished re plumbing the hot and cold due to this gut and remodel. I added a washer box that will allow a small apartment size washer and dryer. I am about to plumb the trap and vent. No laundry tub. I plan on busting out and adding the new shower stall, drain, and vent. I need to take the exterior vent through the roof, so I can vent the sofits due to the vaulted ceilings (need to vent in rather bays, don't want to vent in plumbing gas).
My current though, and this is where I could use some experienced help. I would like to stay away from the old cast iron toilet drain with has the PVC exterior vent connected. I am thinking of just allowing the vent to continue outside, above the 46", then elbow it back into the building, up the wall, and tied all three vents together in the rafter bay, and out the roof.
In my heart I am thinking that the right way would be to bust up the toilet area too, and put a new drain and vent just like the shower, but the in foundation work is what I am the least experienced in, and the most apprehensive about.
AS an aside, I do realize that this is a good time to vent the bath vanity and tie in, although the area to do it is very tight because some of the area behind the vanity is occupied by a pocket door supply lines/stubs.
Ant thoughts would be appreciated.
Jim

