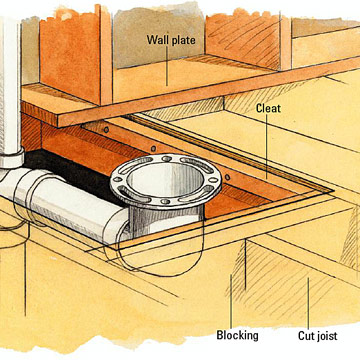Toilet was plumbed through the center of a floor joist. They just cut out a section. OMG. I had planned to move the toilet laterally (now along the line of the floor joist) to accommodate a bigger vanity. However, when I ventured into the crawl space to plan for a new connection, I saw this. AND, it looks like from the second photo the sagging joist is resting on the PCV. FMR. Now what?!?!?





