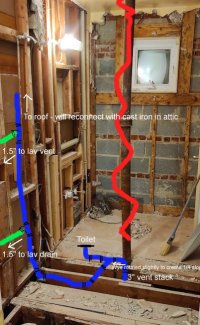I'm planning to divert the original cast iron stack into the wall, because as it stands, it's in the middle of my new main bath.
After spending a few hours on this site, I'm pretty sure I've got this right, I just wanted to make sure that there wasn't any issue with diverting the main vent stack, or that maybe there wasn't a better way to do this. It will remain 3" through to the roof. Also note, I would be running the 3" line under the joists, not through them (there is a lowered ceiling underneath to accommodate plumbing).
Also, please excuse the toddler-level MS Paint skills.
Thanks all.
After spending a few hours on this site, I'm pretty sure I've got this right, I just wanted to make sure that there wasn't any issue with diverting the main vent stack, or that maybe there wasn't a better way to do this. It will remain 3" through to the roof. Also note, I would be running the 3" line under the joists, not through them (there is a lowered ceiling underneath to accommodate plumbing).
Also, please excuse the toddler-level MS Paint skills.
Thanks all.

