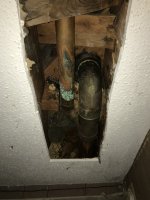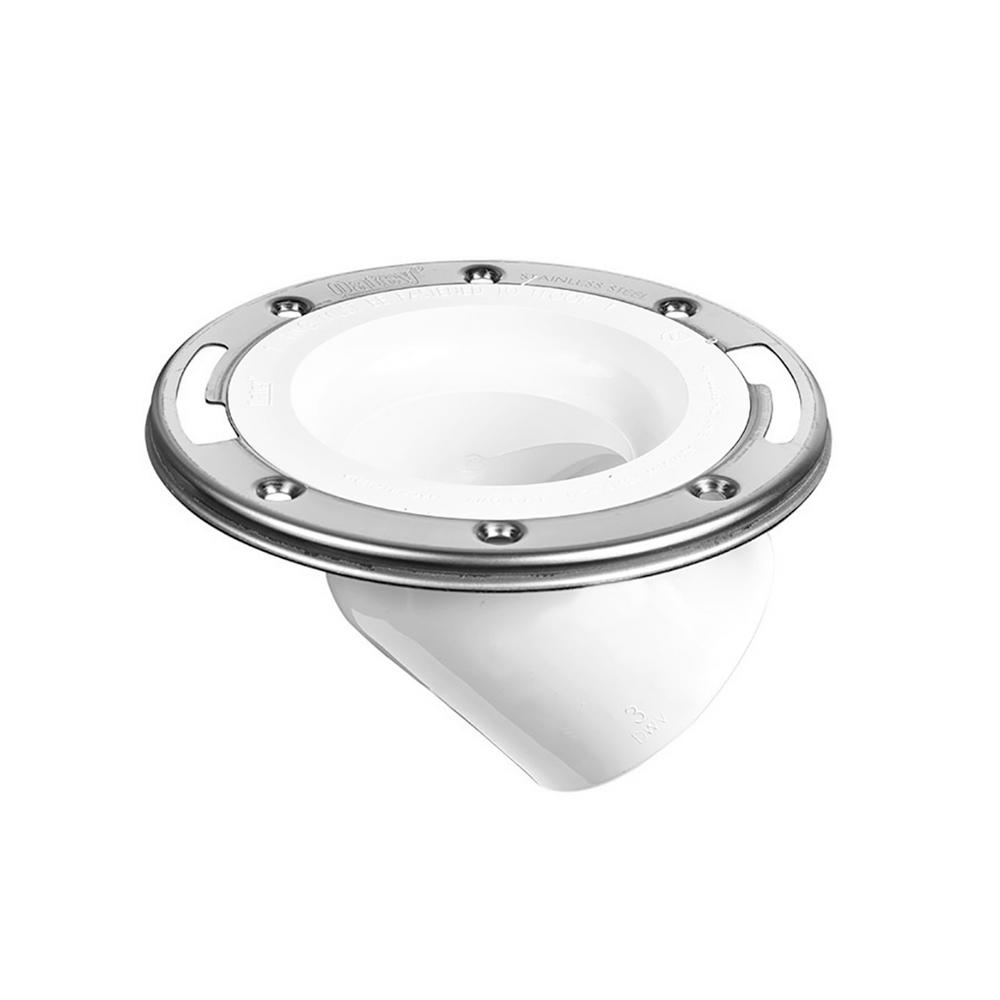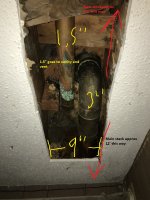So, I see a fundamental problem: if your current toilet is 12' from the stack, and the new toilet is 6' farther, that's 18' from the stack. At 1/4" / ft drop, that's a 4.5" drop. The outer diameter of 3" plastic pipe is 3.5", for a total vertical extent of 8". That won't fit within your 7.25" joist space.
Once you figure that part out, I think you are going to have to use a DWV material other than plastic for the critical configuration of fittings, in order to get everything to fit within your joist bay. Generally a given configuration of DWV fittings requires the most space in Schedule 40 plastic, sometimes a bit less space in no-hub cast iron, and generally a fair amount less space in copper.
I believe the two toilet drains can't join until after the vent takeoff on the downstream toilet; hopefully your new toilet drain will fit underneath that existing wye for the vent takeoff. So after that point, you can join them with a configuration called an upright wye. That's similar to a combo tee-wye, except the street 45 inlet is parallel to the run of the wye, rather than perpendicular.
A 3" plastic upright wye is about 5.9" center to center on the two parallel inlets, so with 3.5" diameter pipe it won't fit in your 9" joist bay unless it is rolled up a bit. If you are lucky, your elevations will work out to allow that to happen.
In cast iron, Charlotte NH 21A is a single piece upright cast-iron wye that is 5.5" c-t-c in the 3" size. So that should just fit in your 9" wide joist bay, if you can find one.
If you go to copper, a street 45 and wye will make up a 3" upright wye that is only 4.1" c-t-c.
Cheers, Wayne




