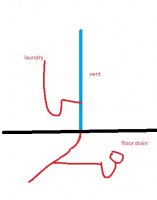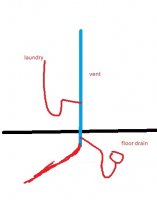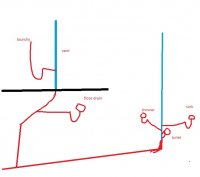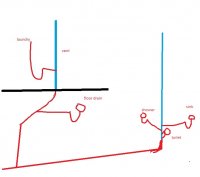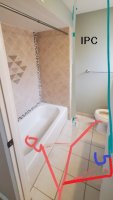Toothdriller
New Member
I am trying to figure out how to lay out a floor drain in the laundry room.
Would the lay out in the first picture work? it would connect to the wet drain after the laundry. If this can be done, what fitting would be used to connect the floor drain p trap to horizonal drain and at what angle.
I am thinking layout 2 is the correct way but would layout 1 work?
I also attached a 3rd picture which the adjacent bathroom with vent connects if that makes a different
Any help or suggestion would be gladly appreciated. Thanks!
.. this under concrete slab
Would the lay out in the first picture work? it would connect to the wet drain after the laundry. If this can be done, what fitting would be used to connect the floor drain p trap to horizonal drain and at what angle.
I am thinking layout 2 is the correct way but would layout 1 work?
I also attached a 3rd picture which the adjacent bathroom with vent connects if that makes a different
Any help or suggestion would be gladly appreciated. Thanks!
.. this under concrete slab
Attachments
Last edited:

