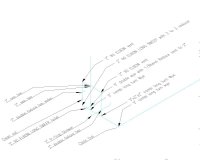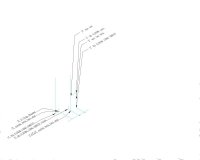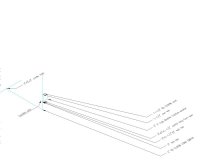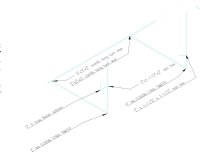Chuck_SequimWA
New Member
My wife and I are building our own house in Sequim WA and are hoping to get some feedback on our DWV layout.
Where should the clean outs be? Currently we’ve only planned for:
-One in back to back bathrooms under sink
-Just outside house on 3” pipe on way to septic
-Under floor near crawl space access
The foundation is a stem wall.
Can I drill a 2” hole in a 2x6 king stud under a window?
I’ve broken the layout into several pictures in hopes that it will be easier to review. I’ve also attached EntireLayout.pdf which is the entire layout, but is very busy looking.
We’d appreciate any comments on our plan. We hope to live in this house a long time, so I want it to meet code and function properly.
Thank you all
Where should the clean outs be? Currently we’ve only planned for:
-One in back to back bathrooms under sink
-Just outside house on 3” pipe on way to septic
-Under floor near crawl space access
The foundation is a stem wall.
Can I drill a 2” hole in a 2x6 king stud under a window?
I’ve broken the layout into several pictures in hopes that it will be easier to review. I’ve also attached EntireLayout.pdf which is the entire layout, but is very busy looking.
We’d appreciate any comments on our plan. We hope to live in this house a long time, so I want it to meet code and function properly.
Thank you all




