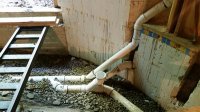Ethan Brush
New Member
Was looking for some feedback on this section here, would like to make sure there is nothing here that I will regret after the slab is poured. Licensed electrician here, but DIY plumber. A toilet goes on top of the wye and 1/8th. The 3 inch in the back rear going through the wall is a cleanout. the upper rear 3 inch goes up to the next floor for a bath and will vent. The 4 inch continuing to the right is for a a bath and will vent. Left goes out to the septic. Thank a lot for looking.

