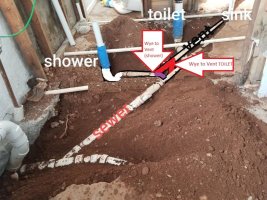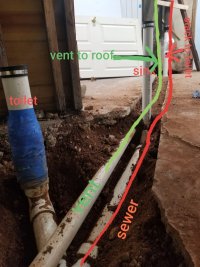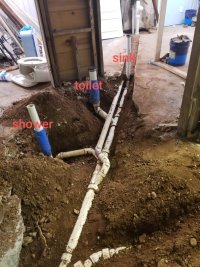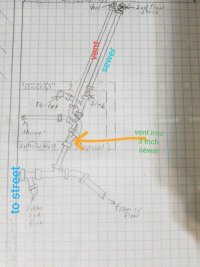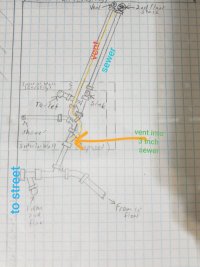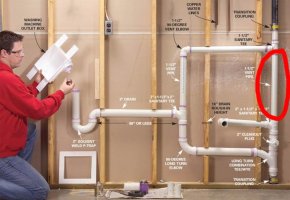mrordinary
New Member
I am unable to easily bring vents vertical in the location of an existing bathroom.
In the picture you can see a 2" vent that runs above a 3" sewer line. Both lines run 15 ft to the basement wall in which the vent goes up to the roof.
Is this horizontal venting allowed?
Two pictures are shown. The one with the Original shows that the vent line goes past the shower wye. Supposedly this was supposed to vent both fixtures. However, I read somewhere, I believe IPC, that the toilet has to be the final fixture downstream. Does anyone know if this is true for NSPC and can cite it?
The 20230212 picture shows a few proposed changes:
1. I am raising the shower horizontal arm so that it will be above the center line of the 3" sewer line so if there is a backup, waste will not flow into the shower drain.
2. In red I am proposing attaching the vent to the shower arm and right after the toilet.
For clarity I have also added the last 2 pictures so you can see where the horizontal run starts from.
Any thoughts on either scenario?
Thanks!
In the picture you can see a 2" vent that runs above a 3" sewer line. Both lines run 15 ft to the basement wall in which the vent goes up to the roof.
Is this horizontal venting allowed?
Two pictures are shown. The one with the Original shows that the vent line goes past the shower wye. Supposedly this was supposed to vent both fixtures. However, I read somewhere, I believe IPC, that the toilet has to be the final fixture downstream. Does anyone know if this is true for NSPC and can cite it?
The 20230212 picture shows a few proposed changes:
1. I am raising the shower horizontal arm so that it will be above the center line of the 3" sewer line so if there is a backup, waste will not flow into the shower drain.
2. In red I am proposing attaching the vent to the shower arm and right after the toilet.
For clarity I have also added the last 2 pictures so you can see where the horizontal run starts from.
Any thoughts on either scenario?
Thanks!
Attachments
Attachments
Last edited:


