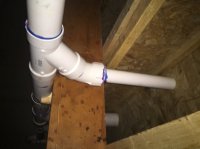Phillip Smith
New Member
Hi everyone,
I am a newb and have a wet vent question. I have done a lot of research and it appears that I can do this, just want professional advice validating yes or no.
Scenario: Small Bath with Tub/Toilet/Sink left to right.
I have my tub P-trap into a 3" Combo Long Sweep Wye.
The Toilet into the top of the 3" combo Wye.
Out of the Wye into a 3"x3"x2" T
*Note*! I just read the T after the toilet Wye is out of code, I will replace it with another Sweep Wye with 2" up to to a 2" Sanitary T with Stub Out and up to the roof for venting.
Is the one 2" vent off the sink enough for the Tub and Toilet or do I need to put a vent between the tub and toilet that goes up and ties into the sink vent in the attic to the roof?
I have attached a picture for reference.
Thanks for any help.
I am a newb and have a wet vent question. I have done a lot of research and it appears that I can do this, just want professional advice validating yes or no.
Scenario: Small Bath with Tub/Toilet/Sink left to right.
I have my tub P-trap into a 3" Combo Long Sweep Wye.
The Toilet into the top of the 3" combo Wye.
Out of the Wye into a 3"x3"x2" T
*Note*! I just read the T after the toilet Wye is out of code, I will replace it with another Sweep Wye with 2" up to to a 2" Sanitary T with Stub Out and up to the roof for venting.
Is the one 2" vent off the sink enough for the Tub and Toilet or do I need to put a vent between the tub and toilet that goes up and ties into the sink vent in the attic to the roof?
I have attached a picture for reference.
Thanks for any help.
Attachments
Last edited:



