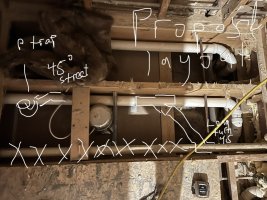Andrewjoseph
New Member
Hello - I have been on the site for many years, and have always been able to search for and find an answer for any question I come up with.
I am remodeling my bathroom and hoping to add in a tub to a location where there was not one before. The shower currently has only a very small stall shower. Since it’s the master I’m hoping to get a tub in where an oddly designed vanity was before.
I cut the floor out and discovered a 2” drain line with a 1.5” vent wyed off, and they are basically exactly where I need the tub drain/venting. The drain/vent is currently from a floor drain underneath the washing machine.
I would 100x rather have a tub in the master than a emergency floor drain (that would not help at all right now as we have no drain pan hooked up to it) under the upstairs laundry.
My question is, can I abandon the laundry floor waste pipe and venting and convert this into my tub waste and venting? I am assuming I can, but was curious if there is anything I’m missing? I included a photo below. I would greatly appreciate any advice. Thank you!

I am remodeling my bathroom and hoping to add in a tub to a location where there was not one before. The shower currently has only a very small stall shower. Since it’s the master I’m hoping to get a tub in where an oddly designed vanity was before.
I cut the floor out and discovered a 2” drain line with a 1.5” vent wyed off, and they are basically exactly where I need the tub drain/venting. The drain/vent is currently from a floor drain underneath the washing machine.
I would 100x rather have a tub in the master than a emergency floor drain (that would not help at all right now as we have no drain pan hooked up to it) under the upstairs laundry.
My question is, can I abandon the laundry floor waste pipe and venting and convert this into my tub waste and venting? I am assuming I can, but was curious if there is anything I’m missing? I included a photo below. I would greatly appreciate any advice. Thank you!

