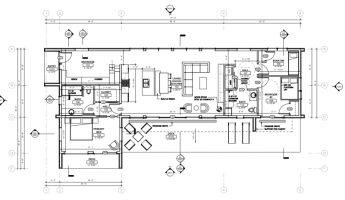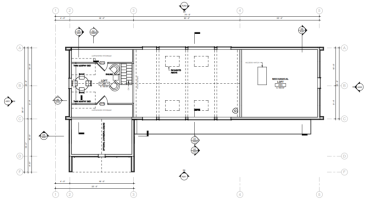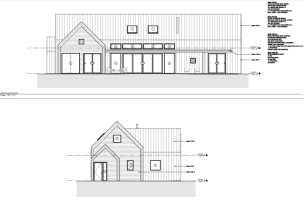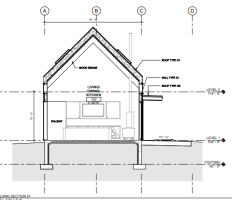Hi all,
We're currently getting ready to start a new project in the White Mountains of New Hampshire (Thornton), and I'm hoping to get some ideas on how to best design the mechanical systems. First of all, a little background on the project:
slab on grade
2000 sqft, 1 story, 3 BR, with a loft space on one end.
12 pitch ceiling in the open great room, scissor truss in the MBR, and std ceiling in the other BRs
2x6 construction, R21 (cellulose) + Zip R9
2x12 roof with cellulose (R42) and 1.5" polyisio on the inside (R14)
Windows/doors - lots of them, but I'm leaning toward Shuco tilt-turn, triple-glazed. They come in with a U-value of approx 0.16
We'll be using the place here and there year round, as we need a wheelchair accessible vacation home to ski, hike, etc., but the rest of the time it will be a short-term (hopefully income generating) rental year round.
Questions include:
1. Heating sources available: Electric, Propane, GS heat pumps? Some hybrid? For a design like this, what are the pros/cons?
2. The great room with the 12 pitch ceiling seems to present challenges in getting duct work through (heating/cooling/ventilation). Without adding bulky soffits etc, to sneak ductwork, could it be accomplished via the slab?
3. Given the slab on grade design, it has been recommended by our deign build firm to have hydronic, in floor heat. I'm not opposed to it, but, from a short-term rental perspective, I don't think it will have the needed reaction time to deal with different guest's comfort needs. Of course, this means separate cooling/ventilation as well. (What about infloor heat, running low temp, with mini split heat pumps/AC?)
4. DHW - indirect off a boiler, if I go that route? Or On-demand? (Keep in mind rental guests don't seem to care how much water they use...)
5. Recommendations for a whole system design firm in the New England are that could put together some unbiased load calcs and design options?
Appreciate any input. I'm comfortable enough with my design/build firm, but since they haven't really specified any mechanical contractor or specific systems, I prefer to have as much info up front as possible.
Thanks,
Jim
We're currently getting ready to start a new project in the White Mountains of New Hampshire (Thornton), and I'm hoping to get some ideas on how to best design the mechanical systems. First of all, a little background on the project:
slab on grade
2000 sqft, 1 story, 3 BR, with a loft space on one end.
12 pitch ceiling in the open great room, scissor truss in the MBR, and std ceiling in the other BRs
2x6 construction, R21 (cellulose) + Zip R9
2x12 roof with cellulose (R42) and 1.5" polyisio on the inside (R14)
Windows/doors - lots of them, but I'm leaning toward Shuco tilt-turn, triple-glazed. They come in with a U-value of approx 0.16
We'll be using the place here and there year round, as we need a wheelchair accessible vacation home to ski, hike, etc., but the rest of the time it will be a short-term (hopefully income generating) rental year round.
Questions include:
1. Heating sources available: Electric, Propane, GS heat pumps? Some hybrid? For a design like this, what are the pros/cons?
2. The great room with the 12 pitch ceiling seems to present challenges in getting duct work through (heating/cooling/ventilation). Without adding bulky soffits etc, to sneak ductwork, could it be accomplished via the slab?
3. Given the slab on grade design, it has been recommended by our deign build firm to have hydronic, in floor heat. I'm not opposed to it, but, from a short-term rental perspective, I don't think it will have the needed reaction time to deal with different guest's comfort needs. Of course, this means separate cooling/ventilation as well. (What about infloor heat, running low temp, with mini split heat pumps/AC?)
4. DHW - indirect off a boiler, if I go that route? Or On-demand? (Keep in mind rental guests don't seem to care how much water they use...)
5. Recommendations for a whole system design firm in the New England are that could put together some unbiased load calcs and design options?
Appreciate any input. I'm comfortable enough with my design/build firm, but since they haven't really specified any mechanical contractor or specific systems, I prefer to have as much info up front as possible.
Thanks,
Jim




