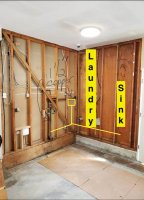butchdsd
New Member
Hello every one...
This is my first post and I have a few questions.

The project started out as a garage floor tile job...that has now expanded into an enclosed laundry room(existing laundry room).
The laundry room is on-slab with the drain coming from the crawl space in the adjacent house structure.
The drain is 1-1/2" copper and the washer and laundry sink are the only fixtures attached to the copper drain line...The other end of the copper line terminates above the roof line(vent)..
The picture above shows the desired layout of the remodeled laundry room. The laundry box is located on the right side of the picture and the sink is 40" to the left of that(ignore the electrical box...will be relocated).
Now for the questions: Can I use one drain line for the laundry box and the sink or do I need to run two? What fittings to use would be helpful.
Next question is how to vent the laundry box and the sink. Would it be preferable to remove a portion of the 1-1/2" copper drain/vent line and use ABS to tie in the drain/drains and vent/vents?
Thank you for taking the time to read this. Any information would be greatly appreciated..
Butch C.
This is my first post and I have a few questions.
The project started out as a garage floor tile job...that has now expanded into an enclosed laundry room(existing laundry room).
The laundry room is on-slab with the drain coming from the crawl space in the adjacent house structure.
The drain is 1-1/2" copper and the washer and laundry sink are the only fixtures attached to the copper drain line...The other end of the copper line terminates above the roof line(vent)..
The picture above shows the desired layout of the remodeled laundry room. The laundry box is located on the right side of the picture and the sink is 40" to the left of that(ignore the electrical box...will be relocated).
Now for the questions: Can I use one drain line for the laundry box and the sink or do I need to run two? What fittings to use would be helpful.
Next question is how to vent the laundry box and the sink. Would it be preferable to remove a portion of the 1-1/2" copper drain/vent line and use ABS to tie in the drain/drains and vent/vents?
Thank you for taking the time to read this. Any information would be greatly appreciated..
Butch C.

