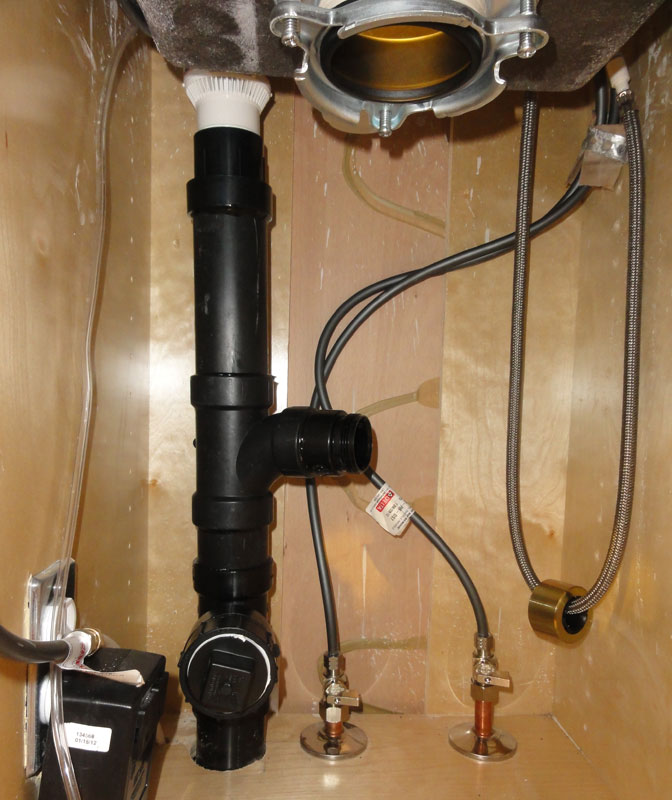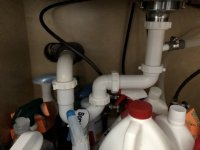jeltring67
New Member
Just completed a kitchen reno. I measured the new sink depth but did not factor under mount vs. top mount. So now my plumbing does not line up.
The bigger problem is that my sink is under a window. So the drain runs about 2.5 feet to the left. Where it hits a T. The vent goes straight up and the drain goes down to the basement ceiling.
My plumber says my only option is to either cut out the back of multiple cabinets to lower the drain OR came at it from the outside by removing siding to expose the pipes and have access.
Obviously, this bums me out.
I do have a question for this group. Since I do have easy access to the drain pipe in the basement ceiling, would it be permissible to drain through the bottom of my cabinet and floor meeting up with the existing drain in the basement. And then from within the cabinet and from above the trap, connect to the old drain to serve as the vent?
Any and all advice appreciated.
The bigger problem is that my sink is under a window. So the drain runs about 2.5 feet to the left. Where it hits a T. The vent goes straight up and the drain goes down to the basement ceiling.
My plumber says my only option is to either cut out the back of multiple cabinets to lower the drain OR came at it from the outside by removing siding to expose the pipes and have access.
Obviously, this bums me out.
I do have a question for this group. Since I do have easy access to the drain pipe in the basement ceiling, would it be permissible to drain through the bottom of my cabinet and floor meeting up with the existing drain in the basement. And then from within the cabinet and from above the trap, connect to the old drain to serve as the vent?
Any and all advice appreciated.


