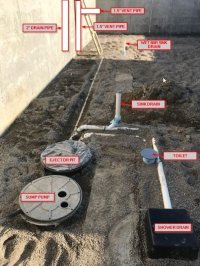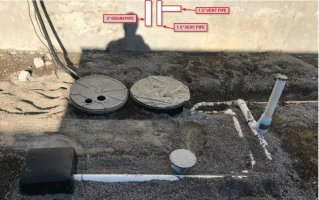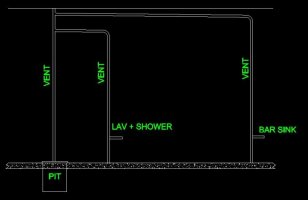Philip6218
New Member
Good Morning everyone,
I've been reading up on venting for a while, found some useful info on basement bathrooms. The combination of venting the bathroom as well as the sewage pump has me unsure. I have added some pictures of the plumbing that is in place. Pictures are from a couple years ago, this is all under slab currently.
From left to right I have a shower, a toilet, and a lav. Then down the wall I have another lav for a wet bar. All of the drains lead into the ejector pit. Directly above the ejector pit there is a capped drain line and vent line. The drain line is tied into the house main sewer line, and the vent goes up through the house and out. The vent does have a wye that allows for two tie-ins.
The pit is pretty straight forward I think, it will vent through the dedicated vent line directly above it. Can all of the drains be vented off of one lav, which would tie into one of the vent connections above the pit?
Any help or advice would be appreciated!
Thanks,
Philip


I've been reading up on venting for a while, found some useful info on basement bathrooms. The combination of venting the bathroom as well as the sewage pump has me unsure. I have added some pictures of the plumbing that is in place. Pictures are from a couple years ago, this is all under slab currently.
From left to right I have a shower, a toilet, and a lav. Then down the wall I have another lav for a wet bar. All of the drains lead into the ejector pit. Directly above the ejector pit there is a capped drain line and vent line. The drain line is tied into the house main sewer line, and the vent goes up through the house and out. The vent does have a wye that allows for two tie-ins.
The pit is pretty straight forward I think, it will vent through the dedicated vent line directly above it. Can all of the drains be vented off of one lav, which would tie into one of the vent connections above the pit?
Any help or advice would be appreciated!
Thanks,
Philip



