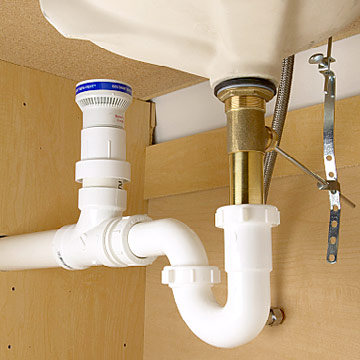TylerP
New Member
Hello,
I am adding a toilet, shower, and lavatory to my unfinished attic space. The current vent stack for the main level fixtures runs out the roof right above the main level bath (maybe 6 inches above the attic floor). Since that is too low and not worth the trouble of tying into, I am going to run a new 3" waste line to the basement and tie in to the main line that goes to the city sewer.
The main reason I'm asking for advice is because the the lavatory I'd like to install is on the other side of the attic from the new 3" waste line and I don't know best how to vent it. The attic has a 12:12 pitch ceiling and the two side walls have a door and a window that would block the vent lines. I guess what I am asking is: can I take a vent up from behind the vanity, along the 12:12 ceiling, across the flat section of ceiling and then back down the oposite 12:12 ceiling and tie it into the new 2" vent for the new toilet and shower? Can the vent go up and then back down before going out the roof? Check out the rough sketch below.
Thanks for the help!

I am adding a toilet, shower, and lavatory to my unfinished attic space. The current vent stack for the main level fixtures runs out the roof right above the main level bath (maybe 6 inches above the attic floor). Since that is too low and not worth the trouble of tying into, I am going to run a new 3" waste line to the basement and tie in to the main line that goes to the city sewer.
The main reason I'm asking for advice is because the the lavatory I'd like to install is on the other side of the attic from the new 3" waste line and I don't know best how to vent it. The attic has a 12:12 pitch ceiling and the two side walls have a door and a window that would block the vent lines. I guess what I am asking is: can I take a vent up from behind the vanity, along the 12:12 ceiling, across the flat section of ceiling and then back down the oposite 12:12 ceiling and tie it into the new 2" vent for the new toilet and shower? Can the vent go up and then back down before going out the roof? Check out the rough sketch below.
Thanks for the help!

