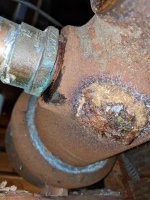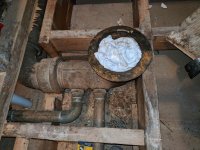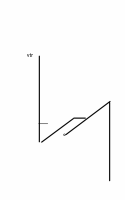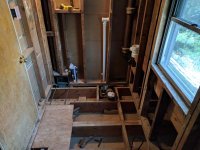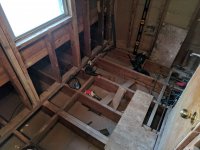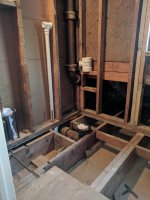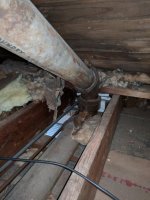Kickstart
New Member
New member here...
I'm re-doing a small upstairs bathroom in our 1954 cape code. I was originally planning on using the existing drain lines, and just add in vent lines on the sink and bathtub. However, on closer inspection I noticed the closet bend (if that's the correct term) for the toilet has corroded through the bottom.
It's a combo bend, with two 1-1/2" threaded drain lines entering perpendicular to the run (from the bathtub and the sink). I assume this type of set-up is no longer to code, and therefor a similar PVC replacement option doesn't exist.
Any thoughts on the best way to replace this? I would like to keep the 1-1/2 drain line from the bathtub (the one closer to the flange), but could move the sink drain line. I would also like to keep drilling holes in the joists to a minimum (but clearly, there will be a couple of new holes needed.)
Images attached.
I really appreciate the help.
- Chris
I'm re-doing a small upstairs bathroom in our 1954 cape code. I was originally planning on using the existing drain lines, and just add in vent lines on the sink and bathtub. However, on closer inspection I noticed the closet bend (if that's the correct term) for the toilet has corroded through the bottom.
It's a combo bend, with two 1-1/2" threaded drain lines entering perpendicular to the run (from the bathtub and the sink). I assume this type of set-up is no longer to code, and therefor a similar PVC replacement option doesn't exist.
Any thoughts on the best way to replace this? I would like to keep the 1-1/2 drain line from the bathtub (the one closer to the flange), but could move the sink drain line. I would also like to keep drilling holes in the joists to a minimum (but clearly, there will be a couple of new holes needed.)
Images attached.
I really appreciate the help.
- Chris

