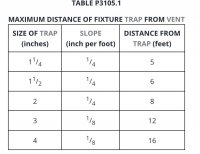Hello,
We have been doing a total remodel of an older single wide on my wife's families land. Everything has been good up to the master bathroom. I tore out the old tub and shower. I have a stand alone soak tub to install but the vent pipe is above the sub floor outside the wall. Every sink in the trailer is ventilated. If I were to plumb the tub drain straight down would I need a vent for the tub since all the other drains in the mobile home are vented? Would save me a lot of time if I didn't need to vent that tub drain.
Thanks
We have been doing a total remodel of an older single wide on my wife's families land. Everything has been good up to the master bathroom. I tore out the old tub and shower. I have a stand alone soak tub to install but the vent pipe is above the sub floor outside the wall. Every sink in the trailer is ventilated. If I were to plumb the tub drain straight down would I need a vent for the tub since all the other drains in the mobile home are vented? Would save me a lot of time if I didn't need to vent that tub drain.
Thanks

