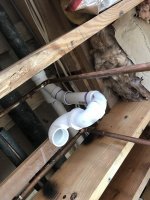Having trouble with this tub drain. Tub was switched from left to right drain. Original p trap was located 3 feet from the vertical drop in the photo without its own vent except the vent line in the photo to right of wye. The vent line to the right of the wye and ties into the vertical main stack above the toilet
The set up (unglued) in the photo creates an s trap. Should I just reconfigure to get a trap arm that is at least 3”?
Any ideas would be appreciated
The set up (unglued) in the photo creates an s trap. Should I just reconfigure to get a trap arm that is at least 3”?
Any ideas would be appreciated


