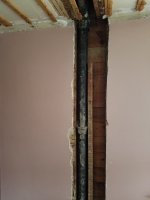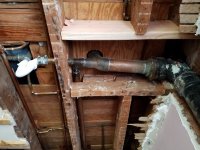Don Apgar
New Member
Here's a pic of what I have now in this 100 year old house. Left to right is the tub trap, 1 1/2" copper going to the bathroom sink drain, the toilet directly over the waste line, then the main stack on the right. There is a vent at the sink that connects to the stack in the attic. The cast iron stack is cracked in leaking in the basement so I want to get rid of all of it and convert to 3" PVC.
From what I have read, these heel-inlet bends are not allowed to be used as toilet drains. The problem I am having is that the floor is 2x8 framing, and I can't see how I have room for a wye or other fitting combo. How should I plumb this so that it meets code? For what it's worth, we've been in the house now for a year, and have no issues with drain clogs, everything seems to work like it should.
From what I have read, these heel-inlet bends are not allowed to be used as toilet drains. The problem I am having is that the floor is 2x8 framing, and I can't see how I have room for a wye or other fitting combo. How should I plumb this so that it meets code? For what it's worth, we've been in the house now for a year, and have no issues with drain clogs, everything seems to work like it should.


