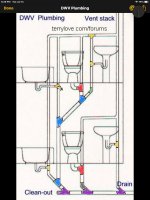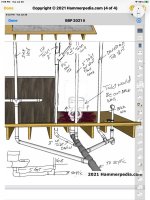jim garvey
New Member
Hello,
I ended up needing to plumb my outside wall and ran into a issue with the crawl space blocks being in the way. I am attempting to follow a diagram Terry has here and it seemed to be going well until I got into the crawl space. Because of lack of room under the wall I’m attempting to 90 the bottom fittings away from the wall. I tried to make some pictures to show what I have done on the first level and what I think I need to do in the crawl space. I could and would appreciate any advice on if what I’m doing will pass code. The pictures should explain better what I’m up to.



I ended up needing to plumb my outside wall and ran into a issue with the crawl space blocks being in the way. I am attempting to follow a diagram Terry has here and it seemed to be going well until I got into the crawl space. Because of lack of room under the wall I’m attempting to 90 the bottom fittings away from the wall. I tried to make some pictures to show what I have done on the first level and what I think I need to do in the crawl space. I could and would appreciate any advice on if what I’m doing will pass code. The pictures should explain better what I’m up to.
Last edited:


