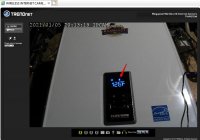jeff711981
New Member
All you do is try it the main problem does the pump produce enough head to over come the added length of piping. Could install three globe valves in the three zone and adjust them for the 30*. But without knowing what your loads are and what your heat emitters can put out its a guessing game. One pump three zones not the greatest set up. Three zone pumps and get rid of the single pump. Already have the primary/ secondary loop.
Well, I've got roughly 30 feet of fin-tube in the problem zone. At 120 degree water temp and 1 GPM flow it's at 190 BTU/ft according to the chart you shared. And let's assume they're not working great since they're old and they definitely have some deposits inside reducing the efficiency. So let's call it 150 BTU/ft. At 30 feet, that's 4500 BTU.
So let's do some rough back of the napkin math... (referencing: https://www.plumbersstock.com/how-to-hvac/calculate-heat-load.html)
The room is 20x20 = 400 sq/ft
It has standard 8 foot walls, but the ceiling is vaulted, so let's assume an average of 12 foot ceiling height (since some is 16 and some is 8)
400x12 = 4800 cubic feet
Currently with temps around 30 I'm trying to maintain a 40 degree temperature differential.
4800x40=192000
192000 * 0.135 = ~26000 BTU
The site I reference admits this is a conservative number and actual numbers are 65-80% of this calculation. So...
26000*.65= about 17000
26000*.8 = about 21000
Taking into consideration that this is a 40 year old addition built onto a home with which the original structure dates back to the late 1800s, I'd probably err on the high side of that range as many years have gone by for insulation to be damaged and also taking into consideration 40 years ago homes weren't sealed up as well as they are today, plus there's a wood burning fireplace and pellet stove, both of which penetrate the wall and allow more cold air in than if those didn't exist.
This increases to 45000 if I'm trying to maintain a 70 degree differential if it were 0 degrees outside.
So unless I've made an error in my math, this one 400 sq/ft room exceeds the minimum capacity of my boiler, and my fin-tube elements are probably only capable of putting out 25% of the required BTUs currently, and only 10% of the required BTUs when the temps drop to 0, as they often do in Michigan during winter.
It is for this reason that I believe installing additional radiant elements in the room would help the situation. In doing some research, I've found that on the low end, radiant floors provide roughly 35 BTU per square foot, and I assume that's at a maximum water temp of 120 degrees since in my research it seems nobody recommends exceeding 120 degrees for radiant floor heat. So 400 square feet in the room * 35 = an additional 14,000 BTU/hr.
This would put me at a total of 18,500 BTU/hr in the room, which is getting into the neighborhood of what the room requires based on the formula above for days like today with temps around 30F.
If I replace my existing fin-tube with new ones that are larger and produce 25% more BTU/hr, that puts me just under 20,000 total BTU/hr.
These numbers still don't make a lot of sense since by this math, my fin-tubes are only capable of about 4500 BTU/hr, but they're maintaining a 30 degree temperature delta in that room (it's never dropped below 60, even with temps dipping into the 20s overnight), which should require as much as 20,000.
Again, lots of assumptions... but given all the variables in regard to holes in the walls for fireplaces and pellet stoves, the age of the construction... I don't know how I'm going to get a more accurate calculation. All I can say with certainty now is that the way it's currently running it's only capable of maintaining a 30 degree temperature differential in that room and if I want to be able to maintain a 70 degree differential for the coldest days of the year, I need to at least double the heating capacity. The boiler is perfectly capable of doubling its output, but I don't have the radiant element to actually put it in the room.


