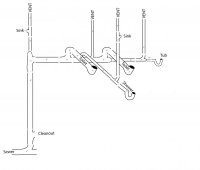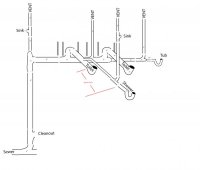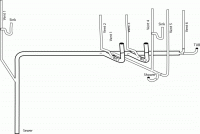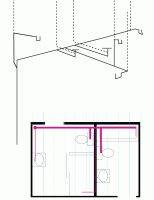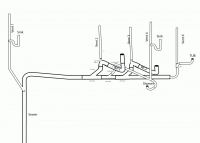Scott Rudy
New Member
I will be having my friend (who is a licensed plumber) look this all over when it is complete (dry fit, not glued) But, so i don't embarrass myself in front of him, can someone look over this drawing of what i have planned for two bathrooms that i am creating in my home? (turning a three bedroom into a two with an ensuite and a new bathroom)
I am concerned with the venting, and where the toilets are in relation to the vents. did i do ok?
scott
charleroi, pa
I am concerned with the venting, and where the toilets are in relation to the vents. did i do ok?
scott
charleroi, pa

