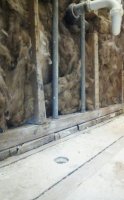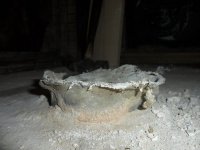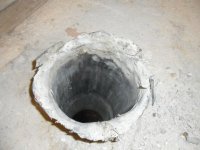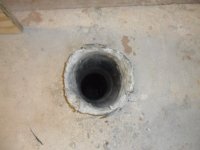Too much DIY
New Member
- Messages
- 4
- Reaction score
- 0
- Points
- 1
Against my husband's advice I decided to "just see" what was behind the old wall tile in our 1952 bath. This is now a major renovation. The two main questions I have right now are:
1. Has anyone ever seen concrete poured between the joists under a 3" mud bed instead of a standard subfloor?
2. Our iron drain pipe originally had the integrated flange. Somewhere down the line that was either worn or sawn off. It may have been hubby when he replaced toilet a couple years ago. He says that pvc flange he used never fit correctly. Though we never had leaks the toilet did rock a bit. How to resolve?
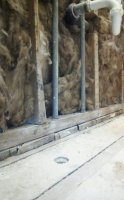

1. Has anyone ever seen concrete poured between the joists under a 3" mud bed instead of a standard subfloor?
2. Our iron drain pipe originally had the integrated flange. Somewhere down the line that was either worn or sawn off. It may have been hubby when he replaced toilet a couple years ago. He says that pvc flange he used never fit correctly. Though we never had leaks the toilet did rock a bit. How to resolve?



