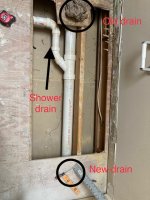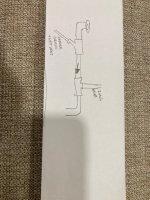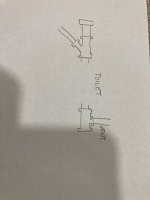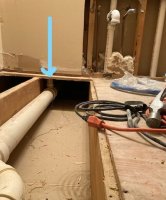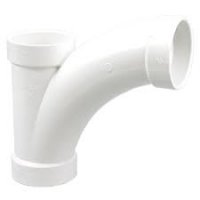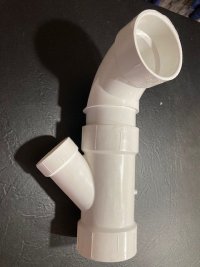Michael9898
New Member
Hello,
I'm starting a remodel job in the master bath. Wife wants to move the toilet. I've enclosed diagrams below and would like advice on how to proceed. Master bath is located on second floor, branch is 3in line and in a horizontal configuration.
1. In diagram 1, vent is located in wall and moving toilet would put it at 16 inches from wall.
In diagram 2, would this work? also looking for what fitting is appropriate. Shower drain is a currently a wet vent, would I need to build shower vent?
Thanks
Michael
I'm starting a remodel job in the master bath. Wife wants to move the toilet. I've enclosed diagrams below and would like advice on how to proceed. Master bath is located on second floor, branch is 3in line and in a horizontal configuration.
1. In diagram 1, vent is located in wall and moving toilet would put it at 16 inches from wall.
In diagram 2, would this work? also looking for what fitting is appropriate. Shower drain is a currently a wet vent, would I need to build shower vent?
Thanks
Michael

