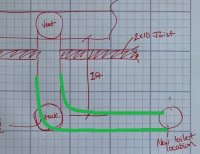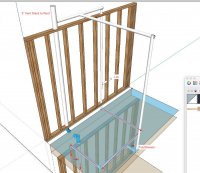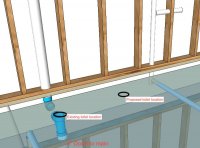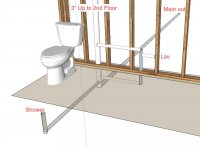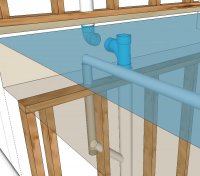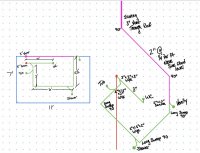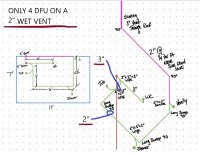I am in the process of renovating my bathroom, which will include moving the toilet 3' horizontally, and have uncovered a bit of a pickle.
The old toilet was sitting directly on top of the vertical stack with a sanitary tee used to offset the vent up through the wall. If I want to move the toilet 3' to the right of its old location, what is my best solution? The best I can come up with is to tee in the vent in the new lateral that I will extend for the toilet. However, in order to route this through the wall, I would have to downsize the vent from 3" to 2". Is that OK?
Any alternatives or criticism is welcomed!

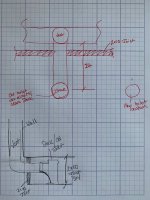
The old toilet was sitting directly on top of the vertical stack with a sanitary tee used to offset the vent up through the wall. If I want to move the toilet 3' to the right of its old location, what is my best solution? The best I can come up with is to tee in the vent in the new lateral that I will extend for the toilet. However, in order to route this through the wall, I would have to downsize the vent from 3" to 2". Is that OK?
Any alternatives or criticism is welcomed!



