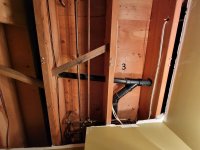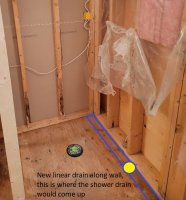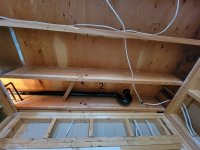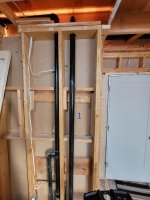I've scoured the forums but can't quite find an answer to what I am trying to do. Here is what is currently there, and what I am trying to do. I have removed an old corner shower and am putting in a linear Schluter drain along the wall. I have attached actual pictures of the space that show what the numbers 1, 2, 3 line up with in the actual space.

What I am struggling with is the vent. Right now, I guess it would be wet vented with the sink. Or maybe not, this is from 30 years ago so probably okay for that time but maybe not now. There is no room to move the wye (labeled 2) back closer to the vertical drain (labeled 1). So in the desired layout, I would need to add a sanitary tee to the vertical drain, and then a long sweep 90 to carry onto the sink. In this layout I now have an s-drain for the shower.
What I am struggling with is the vent. Right now, I guess it would be wet vented with the sink. Or maybe not, this is from 30 years ago so probably okay for that time but maybe not now. There is no room to move the wye (labeled 2) back closer to the vertical drain (labeled 1). So in the desired layout, I would need to add a sanitary tee to the vertical drain, and then a long sweep 90 to carry onto the sink. In this layout I now have an s-drain for the shower.
Attachments
Last edited:




