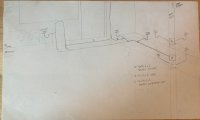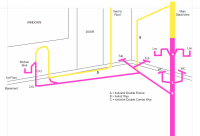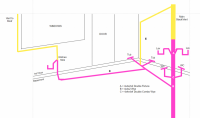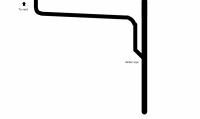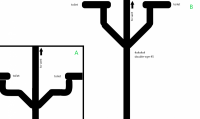Still_Learning
New Member
Long-time reader now hoping to get some feedback on whether this layout is possible (sorry for the erasure marks). Basically, the kitchen sink was next to the stack but now I want to move it in front of a window about 8-10' away. Based on my reading, I think a loop vent is best for this since there's nowhere to put a new vent between the existing windows and door (top-left quadrant of picture). This is a single-story with a basement so no other fixtures above these.
I also want to add a bathroom near the stack with back-to-back toilets and sinks. Based on what I've learned from this site, it seems like this is doable if I use a Double Combination Wye for the toilets and a double fixture for the sinks.
Assume a cleanout is added to the loop vent drain; forgot to draw that
Now my questions:
1) Regarding Label D on the diagram, is there a maximum length that vent can be before running to the roof (ex. I feel like I've read 5 feet).
2) For Label E, should I tie that tub drain into the vent as pictured or will relying on the main stack vent be okay? Distance should be about 6 feet from that tub to main stack.
3) Am I even close or is this a recipe for disaster?
I also want to add a bathroom near the stack with back-to-back toilets and sinks. Based on what I've learned from this site, it seems like this is doable if I use a Double Combination Wye for the toilets and a double fixture for the sinks.
Assume a cleanout is added to the loop vent drain; forgot to draw that
Now my questions:
1) Regarding Label D on the diagram, is there a maximum length that vent can be before running to the roof (ex. I feel like I've read 5 feet).
2) For Label E, should I tie that tub drain into the vent as pictured or will relying on the main stack vent be okay? Distance should be about 6 feet from that tub to main stack.
3) Am I even close or is this a recipe for disaster?
Attachments
Last edited:

