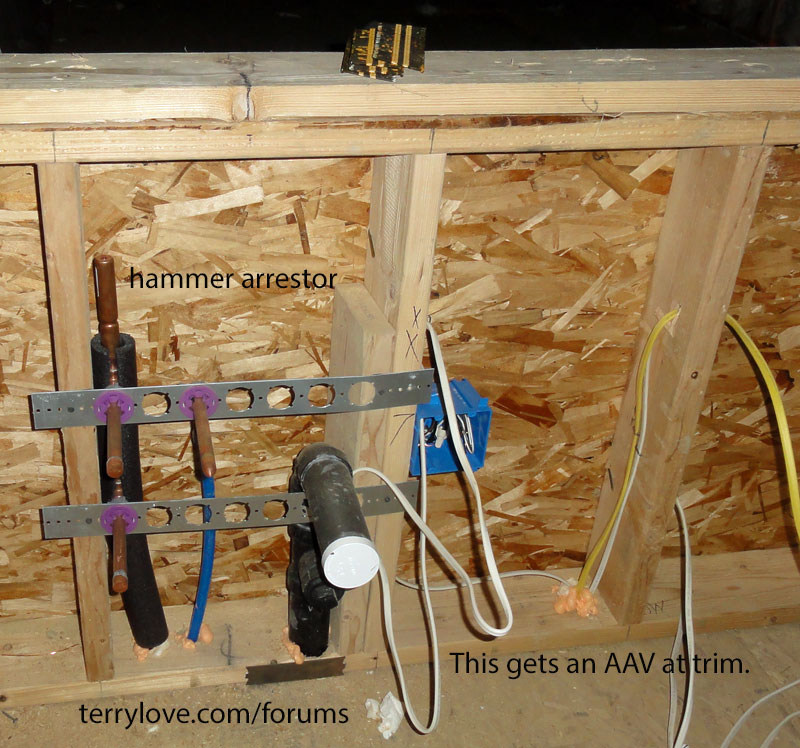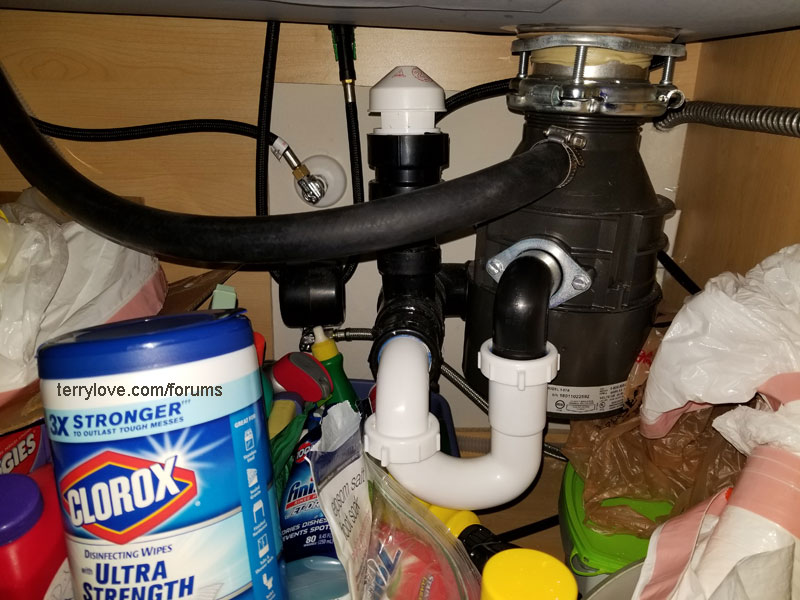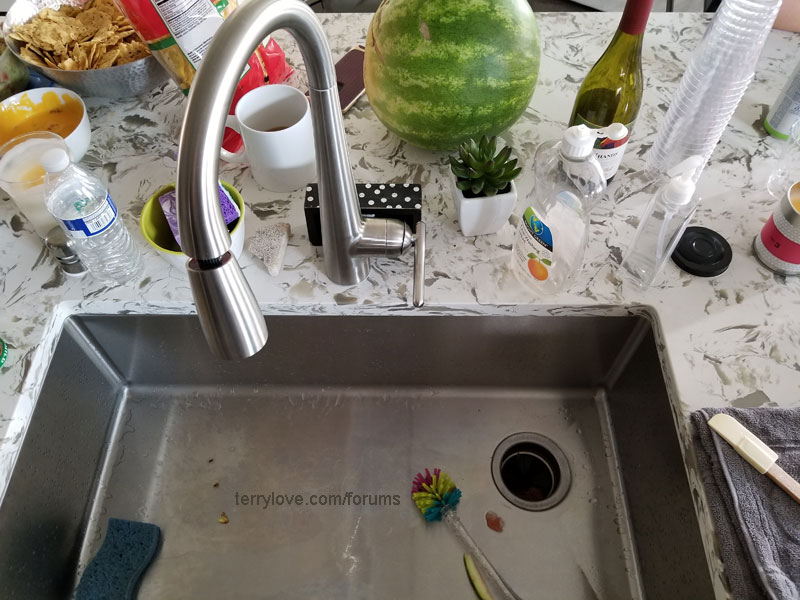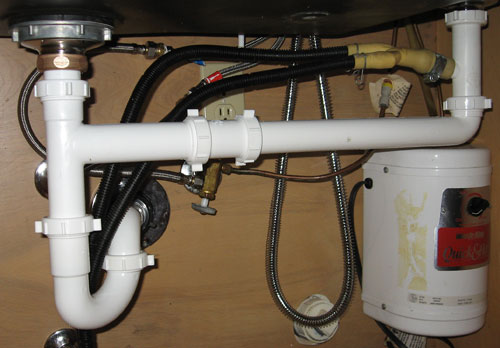ilovekittens
New Member
Ya, so I wasn't thinking when I ordered a new kitchen sink to go with new granite counter top that my wife had to have...and wouldn't you know it...the drain is a little to high now (only by like 5 or 6 inches). I've been scratching my head and cursing for days now. Of course the sink is under a window and the drain runs horizontally in the wall. I really don't want to start ripping holes in the wall and would prefer to run a new drain straight down and tie them back together in the crawl space. Is this my best option? Can I T into the old drain for a vent or just cap off the existing drain and install an AAV under the sink. Picture included showing slight height difference. Double sink, no garbage disposal. What would you do? I know- you would of installed a shallower sink. Thanks for having me, hopefully I at least provided someone with a good laugh.
Last edited:





