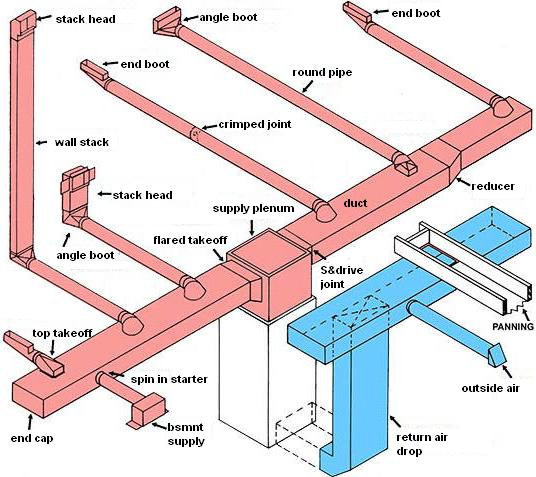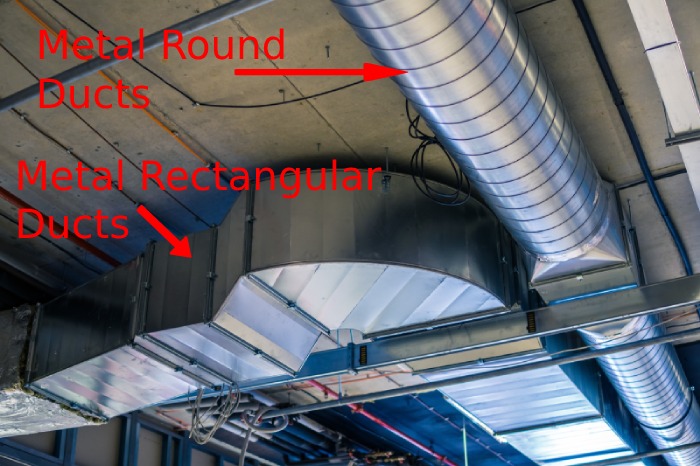Justintime
New Member
I'm looking for general direction on placing a new trunk line to the second floor and what you guys think.
Location: Zone 5B
House: 2x4 construction, poorly insulated, r13 throughout, single pane windows
Some background:
I've got a basement furnace I'll be upgrading to a heat pump servicing a home a total of 1400-1500 sq ft. I got a quote for $16,000 min ($21000 for mid-grade) for 2.5 ton heat pump, that's if I do the electric. I'm very comfortable with all things electric, plumbing, copper work/brazing, welding blah blah blah etc. Given the cost, I'll probably be installing this one on my own and hire someone to help me charge and balance the 410a heat pump with the right digital gauges to get the subcool and superheat right.
1. Top floor is 450 square feet, bottom is ~ 950
2. The plenum feeds two trunks that look very similar to this:

3. The left feeds ~550 sq ft and is good for up to 950 CFM, the right feeds ~400 sq ft and is good for 950 CFM (the house is noisy with the HVAC running). Total 1st floor vent CFM is ~765 and I'm sure they're seeing more than that
4. There's a 10" duct to the second story that terminates in the middle of the second floor to a single 10x10" vent, no option for adding branches
5. My intent is to run a new 12 vs 14" round solid pipe w/ damper off either the plenum or the larger of the two trunks, up to the second floor inside a 1st floor closet, into the kneewall attic
6. This will split into all flex duct with a 6 inch single run to the bathroom, and a 12 inch flex duct trunk from which (2) 8" vent supply pipes and a single 6" supply pipe at the end (to maintain pressure)
7. Everything will be R8 covered in unconditioned attic, likely with r30 cellulose blown in over that
8. I'll turn the 10" current supply duct into a return duct
My questions are:
1. Any general concerns?
2. Does the duct sizing seem appropriate proportionally? It's sized a little big for slanted attic walls, but I can damper it down, I'm more worried about cooling capability in the summer. A variable speed blower and 2 stage heat pump for winter with semi-closed upstairs vents I believe will be ok if the effective heating area is reduced
3. Would you take off from one of the two trunks in the basement, or the plenum itself?
4. Would it be better to run a 8x14" duct vs 14" round duct vs 12" round duct up through the closet to a stack head
Here's a diagram of the upstairs HVAC plan:

LoadCalc of the upstairs (room 1) and downstairs (room 2)

Location: Zone 5B
House: 2x4 construction, poorly insulated, r13 throughout, single pane windows
Some background:
I've got a basement furnace I'll be upgrading to a heat pump servicing a home a total of 1400-1500 sq ft. I got a quote for $16,000 min ($21000 for mid-grade) for 2.5 ton heat pump, that's if I do the electric. I'm very comfortable with all things electric, plumbing, copper work/brazing, welding blah blah blah etc. Given the cost, I'll probably be installing this one on my own and hire someone to help me charge and balance the 410a heat pump with the right digital gauges to get the subcool and superheat right.
1. Top floor is 450 square feet, bottom is ~ 950
2. The plenum feeds two trunks that look very similar to this:
3. The left feeds ~550 sq ft and is good for up to 950 CFM, the right feeds ~400 sq ft and is good for 950 CFM (the house is noisy with the HVAC running). Total 1st floor vent CFM is ~765 and I'm sure they're seeing more than that
4. There's a 10" duct to the second story that terminates in the middle of the second floor to a single 10x10" vent, no option for adding branches
5. My intent is to run a new 12 vs 14" round solid pipe w/ damper off either the plenum or the larger of the two trunks, up to the second floor inside a 1st floor closet, into the kneewall attic
6. This will split into all flex duct with a 6 inch single run to the bathroom, and a 12 inch flex duct trunk from which (2) 8" vent supply pipes and a single 6" supply pipe at the end (to maintain pressure)
7. Everything will be R8 covered in unconditioned attic, likely with r30 cellulose blown in over that
8. I'll turn the 10" current supply duct into a return duct
My questions are:
1. Any general concerns?
2. Does the duct sizing seem appropriate proportionally? It's sized a little big for slanted attic walls, but I can damper it down, I'm more worried about cooling capability in the summer. A variable speed blower and 2 stage heat pump for winter with semi-closed upstairs vents I believe will be ok if the effective heating area is reduced
3. Would you take off from one of the two trunks in the basement, or the plenum itself?
4. Would it be better to run a 8x14" duct vs 14" round duct vs 12" round duct up through the closet to a stack head
Here's a diagram of the upstairs HVAC plan:
LoadCalc of the upstairs (room 1) and downstairs (room 2)

