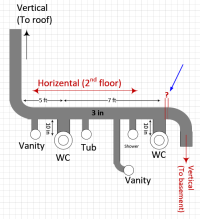Hello,
I am renovating my home by adding back-to-back bathrooms on the second floor (used to be one bathroom and am using the same stack). One of the toilets will be very close to the horizontal-to-vertical stack bend. I was wondering if there is a code for the minimum distance of the toilet and the horizontal to vertical bend? Please see the attached diagram for more details. Any help is highly appreciated.
My second question is regarding connecting the tub and vanity drains to the main stack: is t better to have separate connections to the main stack, or better to connect tub and vanity drains to one pipe and connect that pipe to the main stack?
Thanks
I am renovating my home by adding back-to-back bathrooms on the second floor (used to be one bathroom and am using the same stack). One of the toilets will be very close to the horizontal-to-vertical stack bend. I was wondering if there is a code for the minimum distance of the toilet and the horizontal to vertical bend? Please see the attached diagram for more details. Any help is highly appreciated.
My second question is regarding connecting the tub and vanity drains to the main stack: is t better to have separate connections to the main stack, or better to connect tub and vanity drains to one pipe and connect that pipe to the main stack?
Thanks

