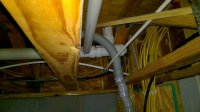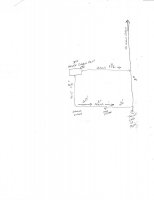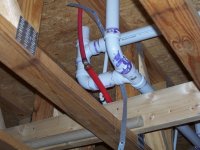I'm no artist but here is how the plumber roughed in the master bath suite.
The picture shows how the drain & venting are done at the master sink/vanity.

Piping on top is the vent line from the shower/tub drains which runs to the right. It goes up through wall into the attic.
The piping below from left heading away is the drain lines for the double sinks. The second sink is just at the right edge of the picture as the 1.5" drain heads toward the main line.

This pic shows the master toilet connection & the drain line heading toward the tub/shower. Sure hope no issues down the road as that is my main electrical in & panel. Ignore the pex as it will be re-done! How is the toilet being vented?

Ok to tell me to scrap the whole thing & start over if necessary. Not sure I like that drain connection right at the toilet sanitary. Why clean outs instead long sweep on end when butts up to exterior wall. No one would cut hole side house to clean & sewage all over in basement...think not.
The picture shows how the drain & venting are done at the master sink/vanity.
Piping on top is the vent line from the shower/tub drains which runs to the right. It goes up through wall into the attic.
The piping below from left heading away is the drain lines for the double sinks. The second sink is just at the right edge of the picture as the 1.5" drain heads toward the main line.
This pic shows the master toilet connection & the drain line heading toward the tub/shower. Sure hope no issues down the road as that is my main electrical in & panel. Ignore the pex as it will be re-done! How is the toilet being vented?

Ok to tell me to scrap the whole thing & start over if necessary. Not sure I like that drain connection right at the toilet sanitary. Why clean outs instead long sweep on end when butts up to exterior wall. No one would cut hole side house to clean & sewage all over in basement...think not.
Attachments
Last edited by a moderator:


