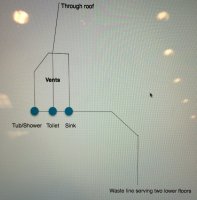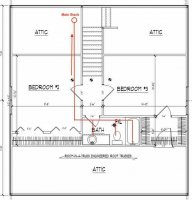When you say "every fixture is vented", do you mean you have given them all a vent path to the roof already? If you can answer that with a simple hand drawn diagram, it would clarify.
Usually the main stack is going to be somewhere in your house where a lot of other drains will merge into it.
Like:
2nd floor two bathrooms that are back to back,
ground floor kitchen and an adjacent laundry room right underneath those 2nd fl baths
basement bathroom right under kitchen.
So surely all that can be on the main stack, and you will have just one roof vent, with no auxillaries.
New construction gives an opportunity to make a WELL VENTED vent system. I would strongly consult with some local professionals on this one. You have one shot at making an awesome vented system, one that many owner of older homes wish for. If I had a chance at a new home, I would access panel the crap out of everything.
Every fixture needs an external vent close enough so that any gravity action from the volume of water will take the path of least resistance and vaccuum from the vent, not the trap. When a drain is too far from the main stack, that is where it needs an auxillary, like if someone adds a sink drain in an attached garage.


