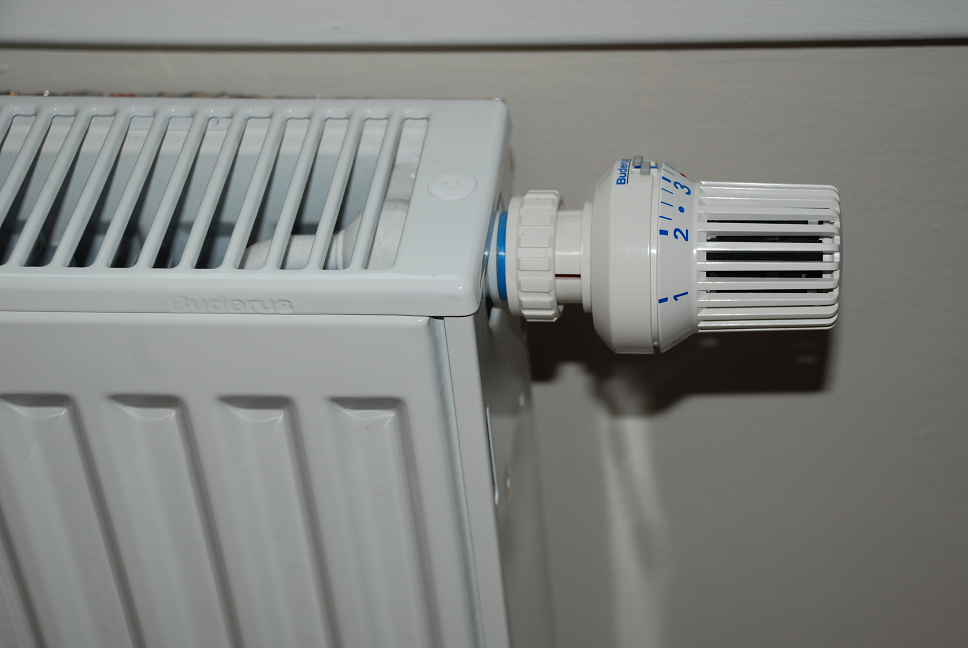You could do the electric radiant, but at NY utility pricing it's very expensive to operate if it's supplying the proportionate amount of heat that 12' of baseboard was delivering. If you do that, run it off a floor thermostat, not a room thermostat, and keep it under 75F.
If the half-wall partition is going away you have plenty of room to add a thin panel radiator with equivalent (or slightly greater) output than 12' of baseboard. This would improve comfort by quite a bit relative to baseboard, since it counterbalances the lower radiant temperature of the window with a higher radiation temp, increasing the average radiant temperature of the room. When it's cold out the glass might be 50F, detectible on your face with eyes closed from a handful of feet away, but if it's next to a 140F (surface temp) panel radiator it balances pretty well, feels great! The average radiant temperature is far more relevant to human comfort than air temperature. The heat transfer from fin-tube baseboards is nearly entirely air convection, not radiation.
With 180F entering water temperature typical baseboard puts out about 500 BTU/hr per running foot, and at 180F average water temp it puts out about 600 BTU/ft-hr. So a 12 footer is good for about 6000-7200 BTU/hr when the heating duty cycle is high and the baseboard is at full temp. There are many panel radiators good for more than 7200 BTU/hr @ 180F AWT that will likely fit. A 30"H x ~48W x 3"D
Myson SX70 120VN is good for about 7600 BTU/hr @ 180F AWT, and the front face would be about 3.5-4" from the wall. If that's too tall for your liking the 20"H x 40W x 4.5"D A Myson T622-5-10 delivers about 7200 BTU/hr @ 180F AWT and if 48" is too wide the 24"H x 36" W x 4.5" deep T622-6-92 is good for ~7400 BTU/hr @ 180F AWT.
A slightly deeper (formerly Biasi)
Ecostyle B-24.40 ECO (24" H, 40" W, 5" deep) puts out about 7600 BTU/hr @ 180F AWT and the narrower but taller B-36.32 ECO (36" H x 24"W x 5"D) delivers about 8500 BTU/hr @ 180F AWT.
Any of those would be a reasonable and more comfortable upgrade to the baseboard. There are others, some with designer aesthetics (for a price) but the Ecostyle rads in that range run about $400 or less (delivered, internet pricing), the Myson SX70 120VN would run about $200 or less, the T622 series about $300 for the T622-5-10, and ~$225 for the T622-6-92.
There are prettier versions (multiple vendors) if the Euro-basic radiator look feels like it would crash. Basic flat panel looks like this:
But there are others with aesthetics along the lines of this:
...or this:
...and convecting bi-metal rads like this:





