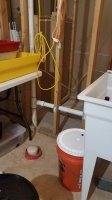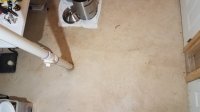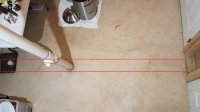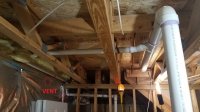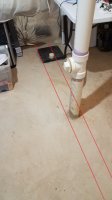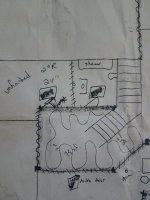Hello,
I've recently joined this forum in hopes of getting some advice from more experienced people as I attempt to start finishing a full basement bathroom that was roughed-in during construction. We bought the house several years ago and I am now ready to tackle the project. I am fairly experienced in DIY and home renovation and have a good selection of tools available. I will be applying for permits soon but want to have a better idea of the path I am going to take while building out this space.
There were no plans or drawings left by the previous owner so I am only going by what I see currently in the space. The basement is mostly finished already except for this space adjacent to the stairs. When you turn the corner from the stairs there are two doors, which both enter an open unfinished space. One the one side is the rough-in for a full bath, with plumbing already in the concrete floor, and on the other side is an open storage space. There is currently no wall between the doors/spaces. Near the center of the open space is a soil stack from the upstairs powder room and on that wall against the stairs is a vent pipe for the toilet (I think) and a sanitary tee where a utility sink has been connected previously. Attached are some pictures and below some of my initial questions, thanks in advance for any advice you can provide :O)
1. I believe the intent with this space was to frame a wall between the doors to separate the spaces. Can I build this wall to enclose the soil stack, say with 2x6 or 2x8 framing, or should I go on either side of it? Or possibly leave a bump out in the wall at that location? See the red lines for proposed wall.
2. The black cover on the floor for the shower/tub drain is pretty much in line with the stack and where the straight wall would be. Should I plan on moving this drain location in the slab or build the wall around that area for a "nook" shower. I was planning to do a tub/shower combo install.
3. Is the currently installed utility sink plumbed appropriately? I would like to have a proper vanity and sink here for the finished bathroom and move the utility sink to the other side of the wall once built so that the utility sink is in the storage side of the partition.
4. If I move the utility sink to the other side of the wall, would I be able to connect it to the main soil stack somehow for the drain? And could I tie into the vent line for the upstairs bathroom to properly vent it? I would really like to have the sink available on the other side of the proposed wall for future use.
5. Is there any way that I would be able to include a french drain in the floor on the storage side of the partition? Can that just tie into the main soil stack if I break up the slab to install it?
Hopefully my questions are clear enough for you to provide some helpful feedback. I can provide addition photos or details if that would help. Thank you again for taking a look at this, I greatly appreciate it!
Cheers,
Jake
I've recently joined this forum in hopes of getting some advice from more experienced people as I attempt to start finishing a full basement bathroom that was roughed-in during construction. We bought the house several years ago and I am now ready to tackle the project. I am fairly experienced in DIY and home renovation and have a good selection of tools available. I will be applying for permits soon but want to have a better idea of the path I am going to take while building out this space.
There were no plans or drawings left by the previous owner so I am only going by what I see currently in the space. The basement is mostly finished already except for this space adjacent to the stairs. When you turn the corner from the stairs there are two doors, which both enter an open unfinished space. One the one side is the rough-in for a full bath, with plumbing already in the concrete floor, and on the other side is an open storage space. There is currently no wall between the doors/spaces. Near the center of the open space is a soil stack from the upstairs powder room and on that wall against the stairs is a vent pipe for the toilet (I think) and a sanitary tee where a utility sink has been connected previously. Attached are some pictures and below some of my initial questions, thanks in advance for any advice you can provide :O)
1. I believe the intent with this space was to frame a wall between the doors to separate the spaces. Can I build this wall to enclose the soil stack, say with 2x6 or 2x8 framing, or should I go on either side of it? Or possibly leave a bump out in the wall at that location? See the red lines for proposed wall.
2. The black cover on the floor for the shower/tub drain is pretty much in line with the stack and where the straight wall would be. Should I plan on moving this drain location in the slab or build the wall around that area for a "nook" shower. I was planning to do a tub/shower combo install.
3. Is the currently installed utility sink plumbed appropriately? I would like to have a proper vanity and sink here for the finished bathroom and move the utility sink to the other side of the wall once built so that the utility sink is in the storage side of the partition.
4. If I move the utility sink to the other side of the wall, would I be able to connect it to the main soil stack somehow for the drain? And could I tie into the vent line for the upstairs bathroom to properly vent it? I would really like to have the sink available on the other side of the proposed wall for future use.
5. Is there any way that I would be able to include a french drain in the floor on the storage side of the partition? Can that just tie into the main soil stack if I break up the slab to install it?
Hopefully my questions are clear enough for you to provide some helpful feedback. I can provide addition photos or details if that would help. Thank you again for taking a look at this, I greatly appreciate it!
Cheers,
Jake

