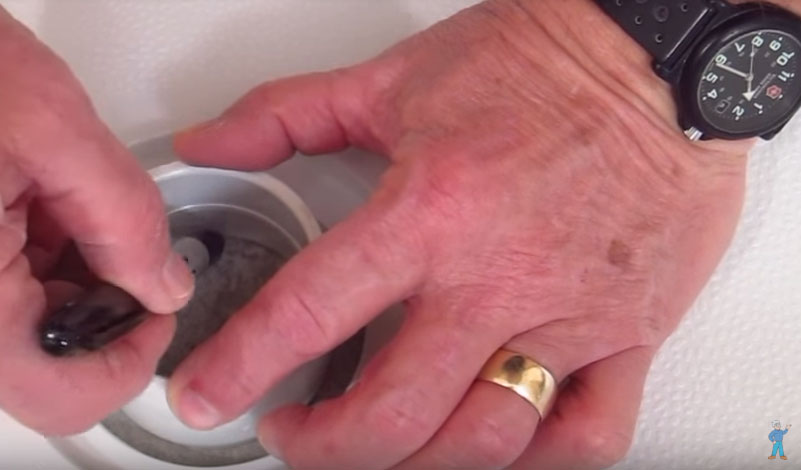Hello,
Still doing the same bath remodel on our first floor slab. I have a hole open in the slab so I can run the drain from the shower before I close it up. I don't have the shower pan yet. So when the pan comes, I plan on fitting it in the space and seeing where the drain pipe will have to come up through (it's in the middle). Then somehow I have to connect all of the PVC drain pipe pieces and have it come up in the EXACT right spot so that it lines up with the shower pan, then place the pan in position and connect it all up.
My question is how will I get all the joints exactly right so that it comes up at the right spot? If I'm off even 1/4" I'm guessing it won't connect to the drain on the pan. Even if I mark the location somehow it would be hard to do. I won't be able to move the pan much at all since it is captured by three walls and not much room to move.
What I thought might work is to use one or two fernco couplings in the drain piping to give me some adjustability. First off, would this be acceptable? I'd rather not but I don't see any other way. Any ideas?
thanks
Still doing the same bath remodel on our first floor slab. I have a hole open in the slab so I can run the drain from the shower before I close it up. I don't have the shower pan yet. So when the pan comes, I plan on fitting it in the space and seeing where the drain pipe will have to come up through (it's in the middle). Then somehow I have to connect all of the PVC drain pipe pieces and have it come up in the EXACT right spot so that it lines up with the shower pan, then place the pan in position and connect it all up.
My question is how will I get all the joints exactly right so that it comes up at the right spot? If I'm off even 1/4" I'm guessing it won't connect to the drain on the pan. Even if I mark the location somehow it would be hard to do. I won't be able to move the pan much at all since it is captured by three walls and not much room to move.
What I thought might work is to use one or two fernco couplings in the drain piping to give me some adjustability. First off, would this be acceptable? I'd rather not but I don't see any other way. Any ideas?
thanks

