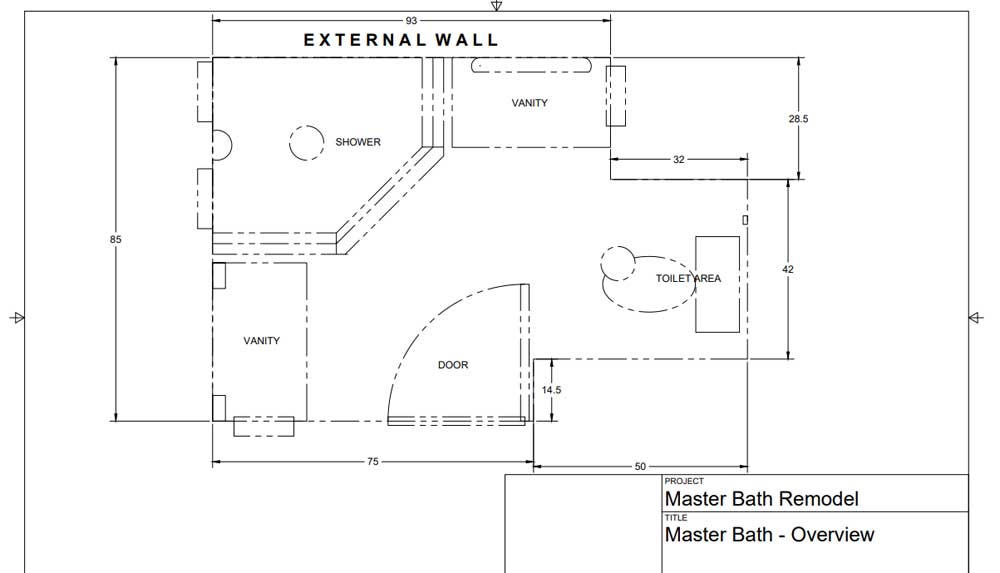I'm remodeling a bathroom and the floor is sloped- but flat- downward in the direction from the external wall. It's approximately an inch drop over 7 feet. This direction is perpendicular to the joists.

I will be installing a KBRS Tile Basin so I need to begin with a flat surface. ~1/2" drop over the 4ft width is a bit too much for my taste. In addition, I will be tiling the rest of the bathroom (about half of it is tiled already, and we will be absorbing some bedroom space to make it bigger). The existing tile situation is a bit odd; for reference, I have 3/4" plank subfloors that are NOT tongue and groove. The builders/previous remodelers put down a sheet of plastic, built up some sort of mud/mortar floor, and tiled on top of it. I will be ripping it all up and putting down some 1/2" T&G plywood after screwing the planks in nice and tight.
Anyway, back to the leveling. I'm sort of torn between two options now. Option one would be to create a level platform for the Tile Basin using self leveling compound. I would make a moat in the same shape of the pan, pour it and let it cure, then install the Tile Basin. For the rest of the floor I would use a Ditra membrane. I don't feel the need to level the rest of the bathroom because it's already flat. If I went this route, I would like some advice on how to construct the moat.
Option two would be self leveling the entire floor with a self leveling liquid backerboard, then installing the Tile Basin and tile directly on top of that. No backerboard or ditra underlayment because there is already going to be a significant height differential because of the plywood.
Some more context: this bathroom is on the first level with an unfinished basement/crawlspace underneath it. 1.5x9 SYP joists (actual size) on 16" spacing, 11' span. One of the joists (approximately under the toilet) is sistered with 2 extra boards in total; one is about 60% of the distance and the other about 40%. The sistered joists are newer wood than the original joists. I believe this was done to shore up the floor rigidity for the existing tile, which I'd estimate it at about 25 years old while the house is 45.
Any opinions? I am, of course, open to options other than what I listed. A mud pan shower is not a option.
I am aware that my measurements have been taken before I put down the plywood and secured the planks. I WILL be remeasuring and checking the level after that is done, but I'm looking to approach this with an action plan.

I will be installing a KBRS Tile Basin so I need to begin with a flat surface. ~1/2" drop over the 4ft width is a bit too much for my taste. In addition, I will be tiling the rest of the bathroom (about half of it is tiled already, and we will be absorbing some bedroom space to make it bigger). The existing tile situation is a bit odd; for reference, I have 3/4" plank subfloors that are NOT tongue and groove. The builders/previous remodelers put down a sheet of plastic, built up some sort of mud/mortar floor, and tiled on top of it. I will be ripping it all up and putting down some 1/2" T&G plywood after screwing the planks in nice and tight.
Anyway, back to the leveling. I'm sort of torn between two options now. Option one would be to create a level platform for the Tile Basin using self leveling compound. I would make a moat in the same shape of the pan, pour it and let it cure, then install the Tile Basin. For the rest of the floor I would use a Ditra membrane. I don't feel the need to level the rest of the bathroom because it's already flat. If I went this route, I would like some advice on how to construct the moat.
Option two would be self leveling the entire floor with a self leveling liquid backerboard, then installing the Tile Basin and tile directly on top of that. No backerboard or ditra underlayment because there is already going to be a significant height differential because of the plywood.
Some more context: this bathroom is on the first level with an unfinished basement/crawlspace underneath it. 1.5x9 SYP joists (actual size) on 16" spacing, 11' span. One of the joists (approximately under the toilet) is sistered with 2 extra boards in total; one is about 60% of the distance and the other about 40%. The sistered joists are newer wood than the original joists. I believe this was done to shore up the floor rigidity for the existing tile, which I'd estimate it at about 25 years old while the house is 45.
Any opinions? I am, of course, open to options other than what I listed. A mud pan shower is not a option.
I am aware that my measurements have been taken before I put down the plywood and secured the planks. I WILL be remeasuring and checking the level after that is done, but I'm looking to approach this with an action plan.
Last edited:
