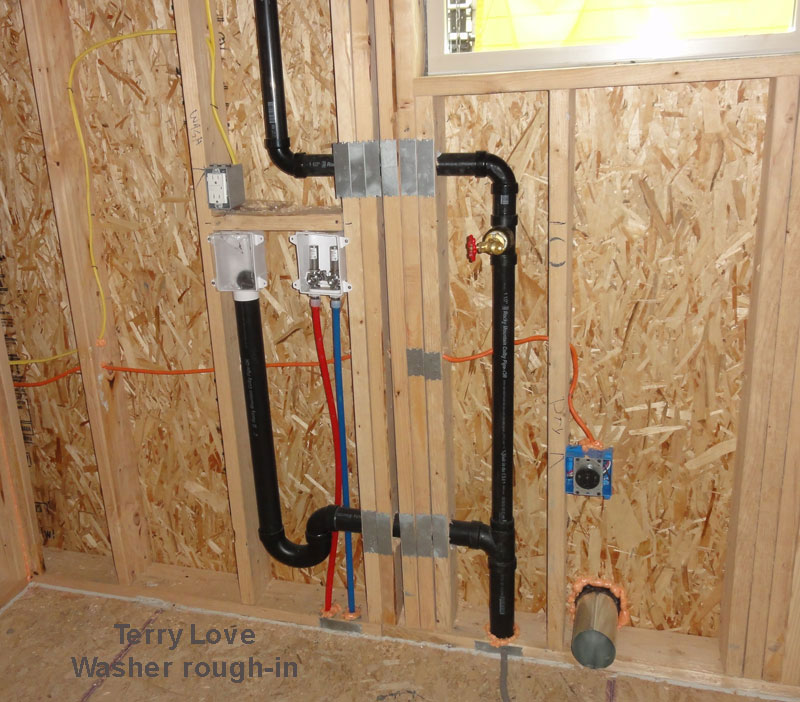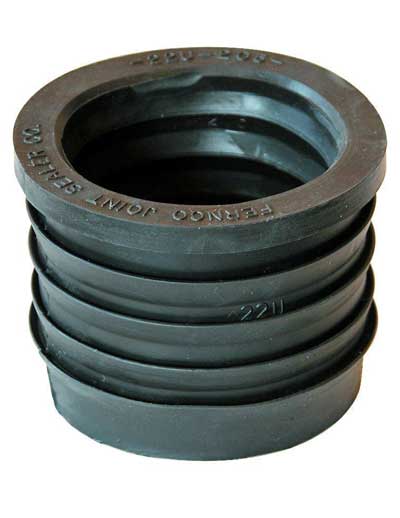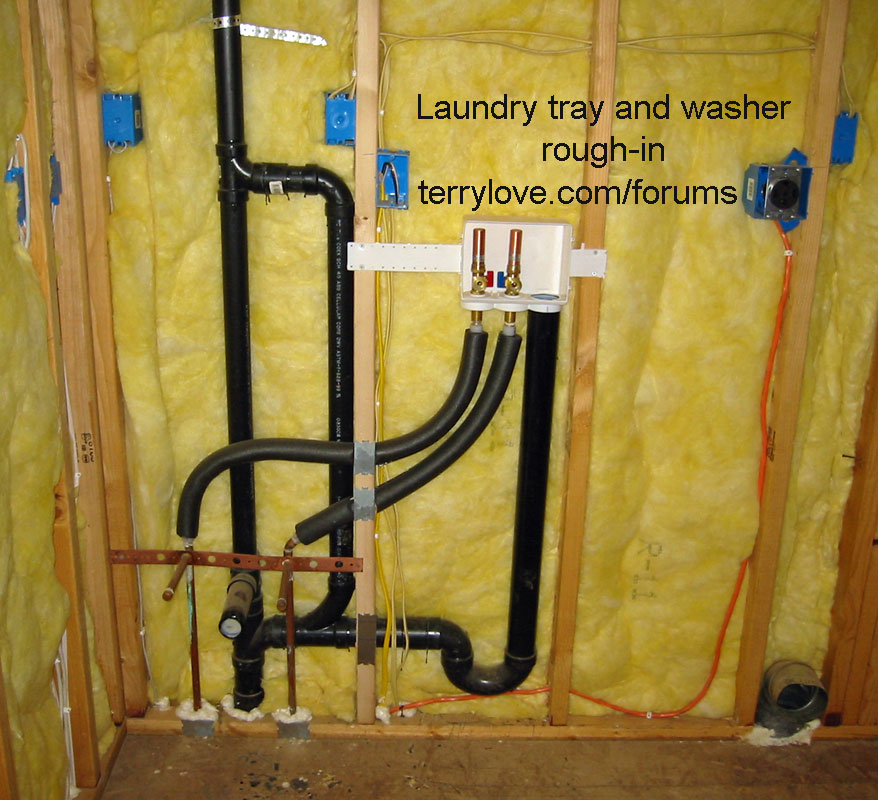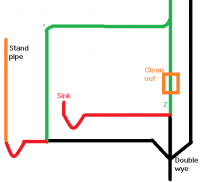Walter B
New Member
I am building/insulating a basement wall and I need the drain/vent plumbing modified to build the wall. Currently it is using 1.5" ABS (and I am doubtful that it was done correctly). As seen in the picture it currently has 2" cast iron connecting to 1.5" drain & vent. I would like to cut off the cast iron hub and connect 2" via a no-hub fitting. Is my sketched wet-venting method up to code?








