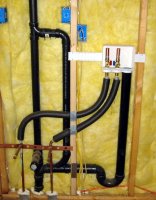i'm my own troublemaker
New Member
Hello all
Always turn to this site for any matters plumbing related and I have a new item on the “Honey Do” list.
Going to relocate laundry into a second floor old bedroom in our split level. Waste and dryer power and PEX supply will all be run through interior 2x4 walls down to basement ceiling and then run parallel to 2x10 joists where I will tie into the main stack. Venting will go up through top plate then through attic to an old capped 3” vent stack that is already through the roof.
Question is on the Ont code required drain pan under the laundry pair, and if the floor drain for said pan needs to be vented as well. I plan to run a bleeder line to keep the trap wet, and it should be about 12” - 18” from the 2” run down to the basement ceiling. This excellent picture and a common go-to on this site (attached) does not show any parts below the sill plate, so I am appreciative of any assistance on this add in to the system.
Thanks
Always turn to this site for any matters plumbing related and I have a new item on the “Honey Do” list.
Going to relocate laundry into a second floor old bedroom in our split level. Waste and dryer power and PEX supply will all be run through interior 2x4 walls down to basement ceiling and then run parallel to 2x10 joists where I will tie into the main stack. Venting will go up through top plate then through attic to an old capped 3” vent stack that is already through the roof.
Question is on the Ont code required drain pan under the laundry pair, and if the floor drain for said pan needs to be vented as well. I plan to run a bleeder line to keep the trap wet, and it should be about 12” - 18” from the 2” run down to the basement ceiling. This excellent picture and a common go-to on this site (attached) does not show any parts below the sill plate, so I am appreciative of any assistance on this add in to the system.
Thanks
Attachments
Last edited by a moderator:

