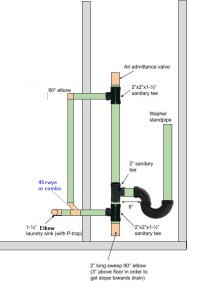Hi,
I'm finishing the above-ground drains for a washing machine and laundry sink. I've read through forums and have sketched out an idea - looking for input on whether it will be vented properly, and if I need a clean-out. In the images, the blue pipes are below concrete and were done by plumbers this summer - green pipes are what I am proposing.
Specific questions:
1. Can I use a double fixture tee instead of two separate sanitary tees? This would save me vertical space that is tight to get low enough for the laundry sink drain.
2. Should I add a second air admittance valve right after the laundry sink p-trap? (I'm not able to vent to the outside/main vent, so aav's are my only option)
3. Is a cleanout required anywhere?
Thanks!


I'm finishing the above-ground drains for a washing machine and laundry sink. I've read through forums and have sketched out an idea - looking for input on whether it will be vented properly, and if I need a clean-out. In the images, the blue pipes are below concrete and were done by plumbers this summer - green pipes are what I am proposing.
Specific questions:
1. Can I use a double fixture tee instead of two separate sanitary tees? This would save me vertical space that is tight to get low enough for the laundry sink drain.
2. Should I add a second air admittance valve right after the laundry sink p-trap? (I'm not able to vent to the outside/main vent, so aav's are my only option)
3. Is a cleanout required anywhere?
Thanks!

